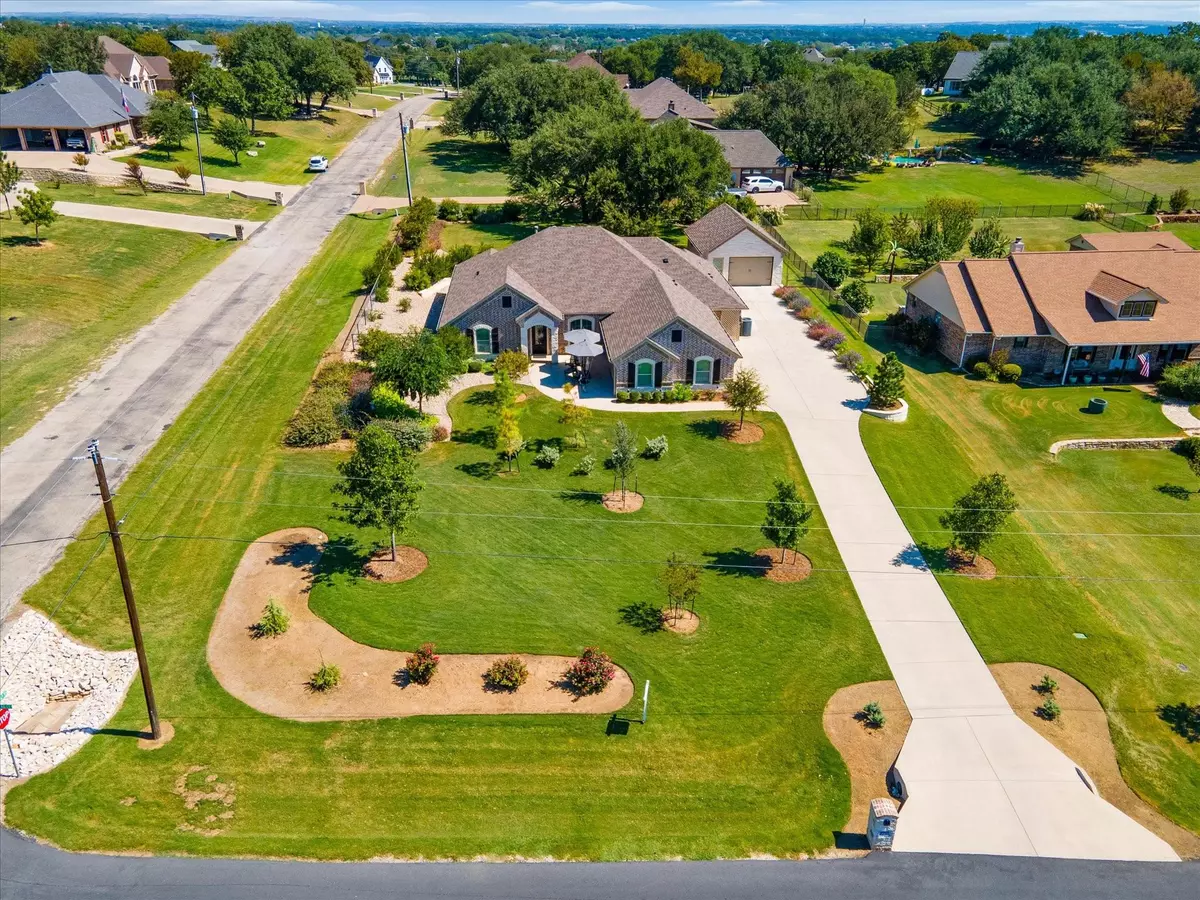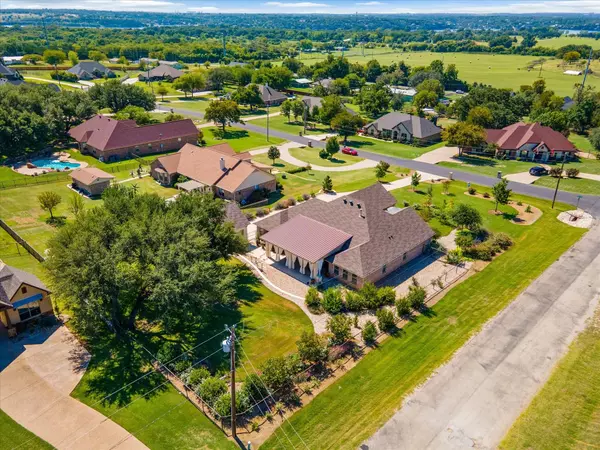$632,000
For more information regarding the value of a property, please contact us for a free consultation.
4 Beds
3 Baths
2,651 SqFt
SOLD DATE : 12/15/2022
Key Details
Property Type Single Family Home
Sub Type Single Family Residence
Listing Status Sold
Purchase Type For Sale
Square Footage 2,651 sqft
Price per Sqft $238
Subdivision De Cordova Ranch
MLS Listing ID 20177016
Sold Date 12/15/22
Style Traditional
Bedrooms 4
Full Baths 3
HOA Fees $91/qua
HOA Y/N Mandatory
Year Built 2014
Annual Tax Amount $6,395
Lot Size 0.693 Acres
Acres 0.693
Property Description
Stunning custom built home on extensively landscaped, huge corner lot in exclusive gated community of DeCordova Ranch. This home shows like a model home with large ATTACHED 3 CAR GARAGE (22x32) AND DETACHED finished-out & climate controlled heated & cooled shop (20x28) OR 4th CAR GARAGE with room for all of your toys, hobbies or even your full-size truck! This totals approx. 1,264 square feet of secured, enclosed parking space. Extended driveway accommodates guests. 3 car garage has attic decking over the entire garage, has 2 garage door openers & faces S. Detached, climate controlled 1 car garage with workshop space inside faces W & has 1 garage door opener. Relax on the expansive Texas-sized covered back patio. This home boasts designer ceilings, kitchen with stainless steel appliances, mobile or stationary island & large pantry, large rock fireplace, granite countertops, custom tile throughout & tons of natural light through a bay of beautiful windows! Truly a touch of excellence!
Location
State TX
County Hood
Community Club House, Perimeter Fencing, Playground
Direction Refer to GPS.
Rooms
Dining Room 2
Interior
Interior Features Cable TV Available, Decorative Lighting, Eat-in Kitchen, High Speed Internet Available
Heating Central, Electric
Cooling Ceiling Fan(s), Central Air, Electric
Flooring Ceramic Tile
Fireplaces Number 1
Fireplaces Type Gas Logs
Appliance Dishwasher, Disposal, Electric Oven, Gas Cooktop, Microwave, Convection Oven
Heat Source Central, Electric
Laundry Utility Room
Exterior
Exterior Feature Covered Patio/Porch
Garage Spaces 4.0
Community Features Club House, Perimeter Fencing, Playground
Utilities Available Aerobic Septic, Asphalt, Electricity Connected, MUD Water, Private Road
Roof Type Composition
Garage Yes
Building
Lot Description Corner Lot, Landscaped, Lrg. Backyard Grass, Many Trees, Sprinkler System, Subdivision
Story One
Foundation Slab
Structure Type Brick,Stone Veneer
Schools
Elementary Schools Acton
School District Granbury Isd
Others
Restrictions Deed
Ownership Terry & Regena Whitten
Acceptable Financing Cash, Conventional
Listing Terms Cash, Conventional
Financing Cash
Read Less Info
Want to know what your home might be worth? Contact us for a FREE valuation!

Our team is ready to help you sell your home for the highest possible price ASAP

©2025 North Texas Real Estate Information Systems.
Bought with Sam Byrd • CLARK REAL ESTATE GROUP






