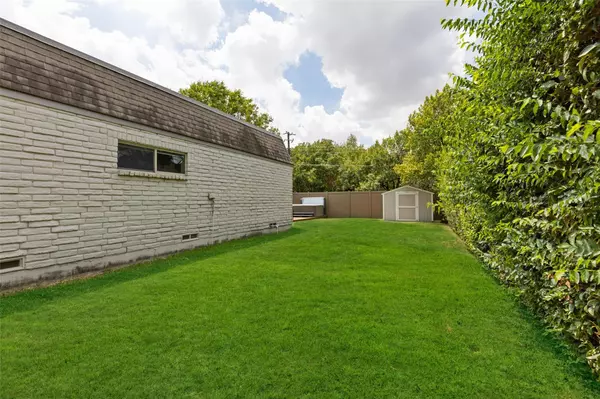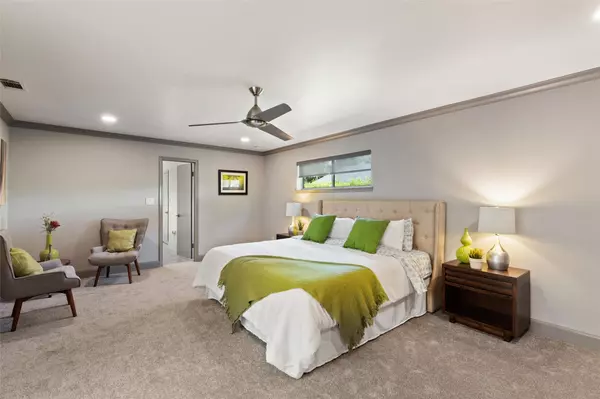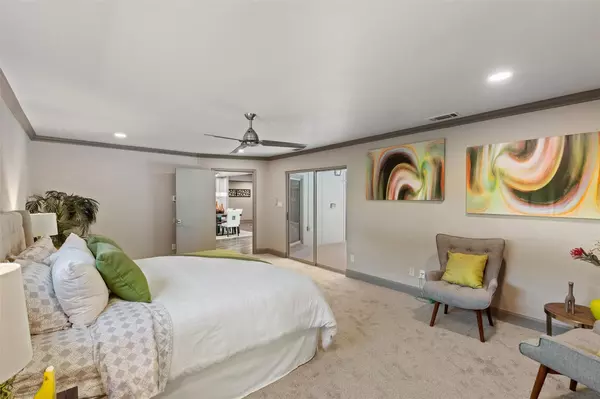$744,900
For more information regarding the value of a property, please contact us for a free consultation.
4 Beds
3 Baths
2,700 SqFt
SOLD DATE : 12/13/2022
Key Details
Property Type Single Family Home
Sub Type Single Family Residence
Listing Status Sold
Purchase Type For Sale
Square Footage 2,700 sqft
Price per Sqft $275
Subdivision Forest Glen Sec 01
MLS Listing ID 20139670
Sold Date 12/13/22
Style Contemporary/Modern
Bedrooms 4
Full Baths 3
HOA Y/N None
Year Built 1968
Annual Tax Amount $14,720
Lot Size 0.317 Acres
Acres 0.317
Lot Dimensions 100 X 138
Property Description
SELLERS OFFERING $10K TOWARDS FLOORING ALLOWANCE, PAINT, OR CLOSING COSTS - Do not miss out on this fully updated mid-century modern w pool in the private school corridor. Open concept w split bedrooms & large great room & attached dining area. Gas fireplace allows guests to see through to the sparkling pool, & the retractable screened-in porch w trek decking. Enjoy year-round entertaining w additional outdoor living space featuring separate hot tub & deck as well as plenty of grassy space to complete your very own backyard oasis. Sleek, sophisticated kitchen w clean lines boasts custom lacquered, metal cabinetry & SS appliances. Large primary suite w a spacious spa-like bath has a jacuzzi tub & dual vanities. Home office retreat w french doors could also be used as a 4th BR or guest room. Custom built-ins in the living room, built-ins & wainscoting in secondary bedrooms, recently added PVC sewer lines & plumbing, pool w limestone coping & recently resurfaced.
Location
State TX
County Dallas
Community Curbs, Greenbelt, Playground, Sidewalks
Direction Use GPS
Rooms
Dining Room 1
Interior
Interior Features Cable TV Available, Chandelier, Double Vanity, Flat Screen Wiring, Granite Counters, High Speed Internet Available, Open Floorplan, Pantry, Wainscoting, Walk-In Closet(s)
Heating Central
Cooling Central Air
Flooring Carpet, Combination, Laminate, Tile, Wood
Fireplaces Number 1
Fireplaces Type Double Sided, Electric, Family Room, Gas, Glass Doors, Living Room, Outside, See Through Fireplace
Appliance Built-in Gas Range, Dishwasher, Disposal, Plumbed For Gas in Kitchen, Plumbed for Ice Maker, Vented Exhaust Fan
Heat Source Central
Laundry Electric Dryer Hookup, Utility Room, Full Size W/D Area, Washer Hookup
Exterior
Exterior Feature Dock
Garage Spaces 2.0
Fence Vinyl
Pool Gunite, In Ground, Lap, Outdoor Pool
Community Features Curbs, Greenbelt, Playground, Sidewalks
Utilities Available All Weather Road, Alley, Asphalt, Cable Available, City Sewer, City Water, Concrete, Curbs, Electricity Connected, Sidewalk
Roof Type Composition
Garage Yes
Private Pool 1
Building
Lot Description Interior Lot, Landscaped, Lrg. Backyard Grass, Sprinkler System
Story One
Foundation Pillar/Post/Pier
Structure Type Brick,Fiber Cement,Stucco
Schools
School District Dallas Isd
Others
Ownership See Tax Records
Acceptable Financing Cash, Conventional, FHA, VA Loan
Listing Terms Cash, Conventional, FHA, VA Loan
Financing Conventional
Read Less Info
Want to know what your home might be worth? Contact us for a FREE valuation!

Our team is ready to help you sell your home for the highest possible price ASAP

©2025 North Texas Real Estate Information Systems.
Bought with Meredith Belyeu-Guinn • eXp Realty, LLC






