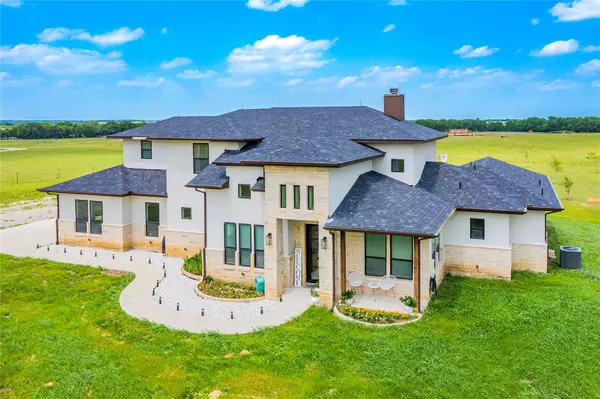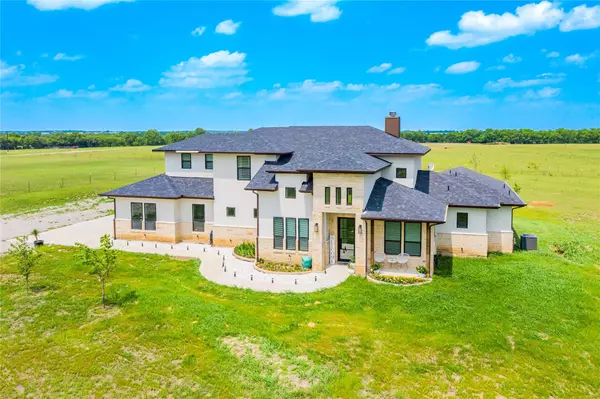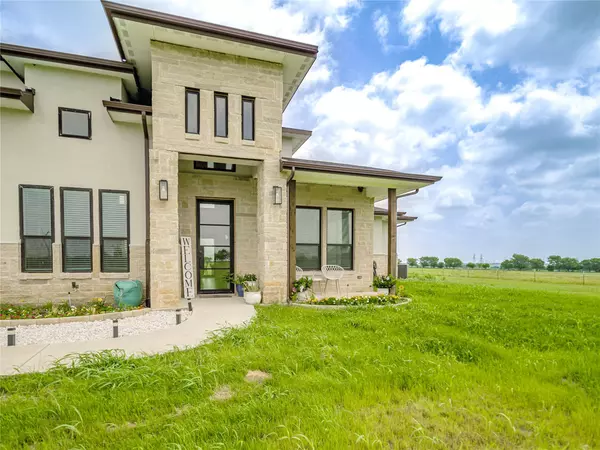$950,000
For more information regarding the value of a property, please contact us for a free consultation.
4 Beds
4 Baths
4,476 SqFt
SOLD DATE : 12/13/2022
Key Details
Property Type Single Family Home
Sub Type Farm
Listing Status Sold
Purchase Type For Sale
Square Footage 4,476 sqft
Price per Sqft $212
Subdivision Bosque Ridge Additio
MLS Listing ID 20049254
Sold Date 12/13/22
Style Contemporary/Modern
Bedrooms 4
Full Baths 3
Half Baths 1
HOA Y/N None
Year Built 2020
Annual Tax Amount $6,942
Lot Size 6.000 Acres
Acres 6.0
Property Description
Modern Mini-Mansion on 6 ACRES!!! This celestial palace has a gated entry with a pond and long tree-lined driveway. The metal and glass front door opens up to space to the upper level. Master Bedroom has walk-in closets, separate shower and Garden Tub. The 2 Bedrooms upstairs have Full Bathrooms, The half Bathroom is on the First floor, The well lit Living room has a wood-burning Fire place, and Large windows facing East. Media Room in the upper level wired for speakers but currently being used as a bedroom. French glass doors feature a covered patio perfect for outdoor dining and entertainment. Two hot water heaters in the garage ensure enough hot water for the entire home. Modern kitchen has deep sinks and stainless steel appliances. The Butlers Pantry has a wine fridge that stays. The other regular pantry is like a walk-in closet with windows. Sellers paying for survey. 30x20 Ft. Concrete Pad for Barn (water and drainage ready). Come enjoy country life!!
Location
State TX
County Denton
Direction GPS works. From Denton take I35 to Krum Exit. Take FM 1173, and drive 14.2 Mi (23 min.) to Stice Rd. Drive FM 1173 First Turn Left onto Flow Rd, Drive 1 mile turn right on Hickory Rd, Stice Rd. 0.2 Mi, Turn left onto Stice Rd. drive 1.0 mile and 14402 Stice Rd is on the right.
Rooms
Dining Room 1
Interior
Interior Features Built-in Wine Cooler, Cathedral Ceiling(s), Decorative Lighting, Double Vanity, Flat Screen Wiring, Granite Counters, Kitchen Island, Loft, Multiple Staircases, Open Floorplan, Pantry, Vaulted Ceiling(s), Walk-In Closet(s), Wet Bar, Wired for Data
Heating Central, Electric, Fireplace(s)
Cooling Ceiling Fan(s), Central Air, Electric
Flooring Laminate, Tile
Fireplaces Number 1
Fireplaces Type Living Room, Wood Burning
Appliance Dishwasher, Disposal, Electric Cooktop, Electric Oven, Electric Water Heater, Microwave, Refrigerator
Heat Source Central, Electric, Fireplace(s)
Laundry Electric Dryer Hookup, Utility Room, Full Size W/D Area, Washer Hookup
Exterior
Exterior Feature Covered Patio/Porch, Private Entrance
Garage Spaces 2.0
Fence Barbed Wire
Utilities Available Aerobic Septic, City Water, Co-op Electric, Electricity Connected, Septic
Roof Type Composition
Street Surface Concrete,Dirt,Gravel
Garage Yes
Building
Lot Description Acreage, Few Trees, Landscaped, Sprinkler System, Tank/ Pond
Story Two
Foundation Slab
Structure Type Concrete,Frame,Rock/Stone,Stucco
Schools
School District Slidell Isd
Others
Restrictions Agricultural,Deed,No Mobile Home
Ownership See tax records
Acceptable Financing Cash, Conventional, FHA, VA Loan
Listing Terms Cash, Conventional, FHA, VA Loan
Financing Conventional
Special Listing Condition Aerial Photo
Read Less Info
Want to know what your home might be worth? Contact us for a FREE valuation!

Our team is ready to help you sell your home for the highest possible price ASAP

©2025 North Texas Real Estate Information Systems.
Bought with Brian White • eXp Realty LLC






