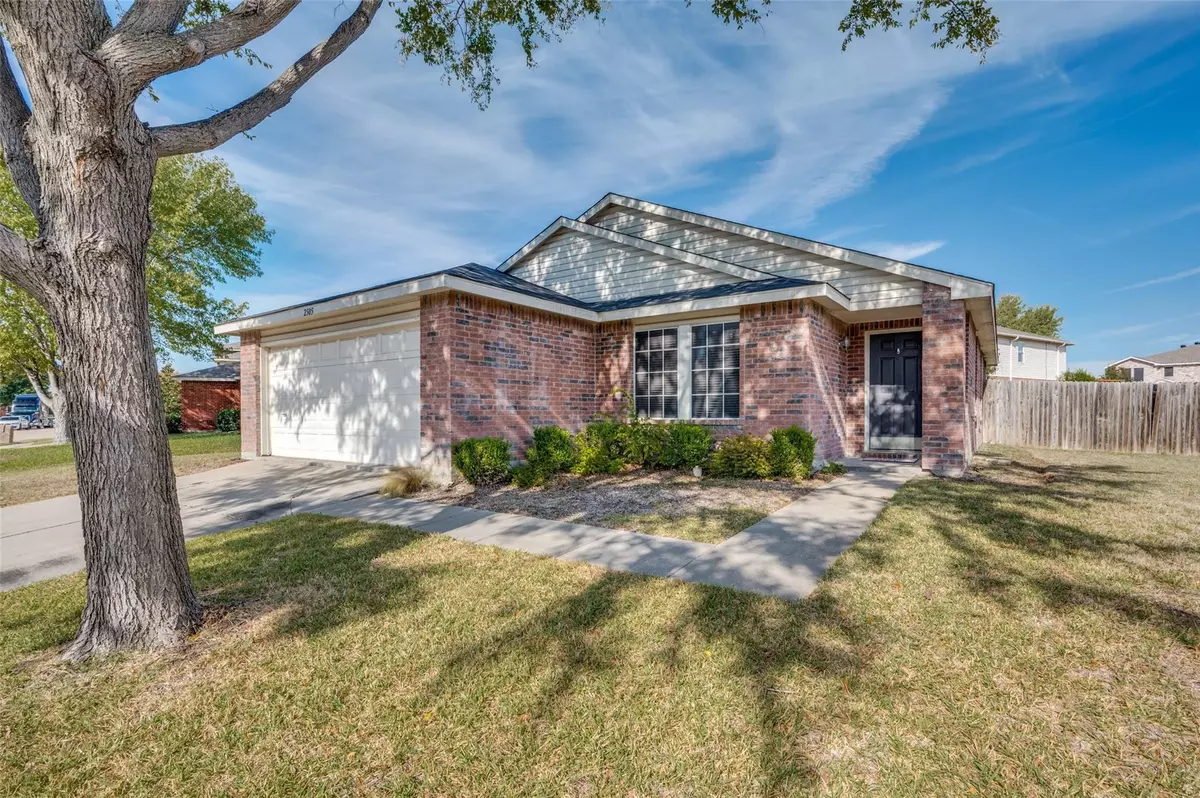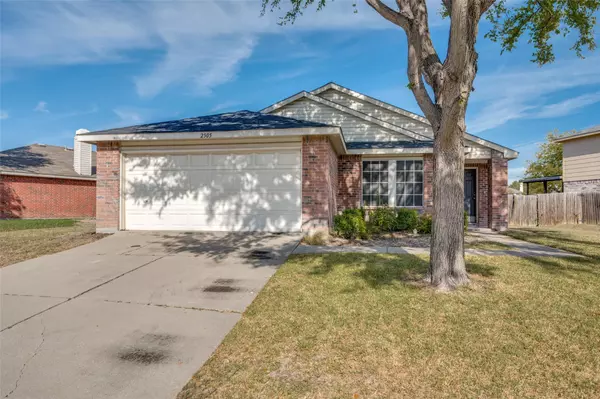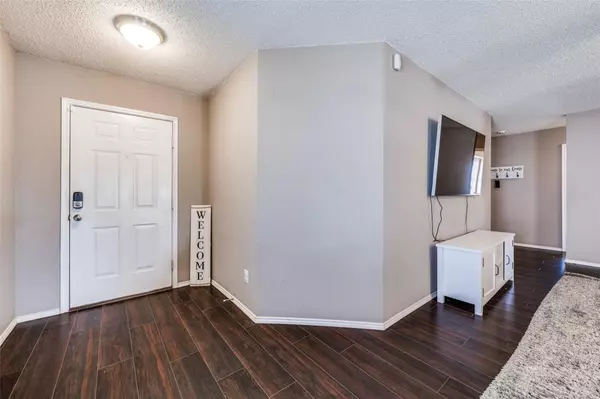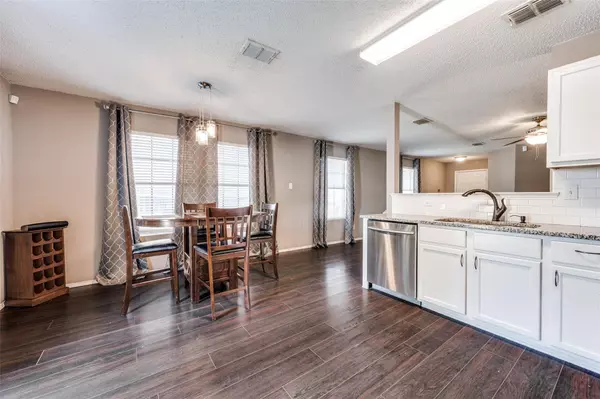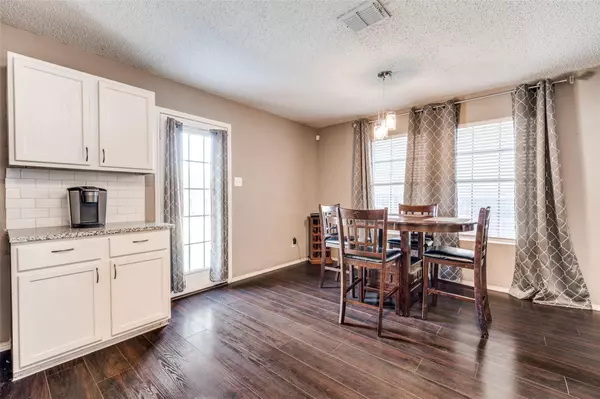$330,000
For more information regarding the value of a property, please contact us for a free consultation.
3 Beds
2 Baths
1,507 SqFt
SOLD DATE : 12/09/2022
Key Details
Property Type Single Family Home
Sub Type Single Family Residence
Listing Status Sold
Purchase Type For Sale
Square Footage 1,507 sqft
Price per Sqft $218
Subdivision The Villages Of Woodlake Ph 3A
MLS Listing ID 20195967
Sold Date 12/09/22
Style Traditional
Bedrooms 3
Full Baths 2
HOA Fees $31/ann
HOA Y/N Mandatory
Year Built 2001
Annual Tax Amount $5,356
Lot Size 8,407 Sqft
Acres 0.193
Property Description
Don't miss this great opportunity on an oversized lot! This home features a spacious backyard with an extended patio that has room for dining or an outdoor living space. Plenty of backyard space for pets or a playset! Some of the recent upgrades in this home include granite counter tops, a subway tile backsplash in the kitchen, beautiful laminate floors in the main living spaces, solar screens, a Skybell smart doorbell and a Lennox variable high speed efficiency system with a UV air purification system! This house is well maintained and in a great location! Situated only a few minutes from the lake, dining and shopping. Also just a short drive to DNT and 121 which makes it an easy access to DFW airport. Don't miss out on this move in ready home!
Location
State TX
County Denton
Community Community Pool, Jogging Path/Bike Path, Lake, Playground
Direction North on Dallas North Tollway, West on Eldorado, turn right on Walker, Left on Saddlehorn, Right on Maple, Left on Red Oak, home is on your right with a sign out front.
Rooms
Dining Room 1
Interior
Interior Features Cable TV Available, Eat-in Kitchen, Granite Counters, High Speed Internet Available
Heating Electric, Fireplace(s)
Cooling Ceiling Fan(s), Central Air, Electric
Flooring Carpet, Ceramic Tile, Laminate
Fireplaces Number 1
Fireplaces Type Brick, Wood Burning
Appliance Dishwasher, Disposal, Electric Range, Electric Water Heater, Microwave
Heat Source Electric, Fireplace(s)
Laundry Electric Dryer Hookup, In Kitchen, Full Size W/D Area, Washer Hookup
Exterior
Garage Spaces 2.0
Fence Wood
Community Features Community Pool, Jogging Path/Bike Path, Lake, Playground
Utilities Available City Sewer, City Water, Concrete, Curbs
Roof Type Composition
Garage Yes
Building
Lot Description Few Trees, Interior Lot, Lrg. Backyard Grass, Subdivision
Story One
Foundation Slab
Structure Type Brick,Siding
Schools
Elementary Schools Lakeview
Middle Schools Lakeside
High Schools Little Elm
School District Little Elm Isd
Others
Ownership See Taxes
Acceptable Financing Cash, Conventional, FHA, VA Loan
Listing Terms Cash, Conventional, FHA, VA Loan
Financing Conventional
Read Less Info
Want to know what your home might be worth? Contact us for a FREE valuation!

Our team is ready to help you sell your home for the highest possible price ASAP

©2025 North Texas Real Estate Information Systems.
Bought with Elena Cone • Competitive Edge Realty LLC

