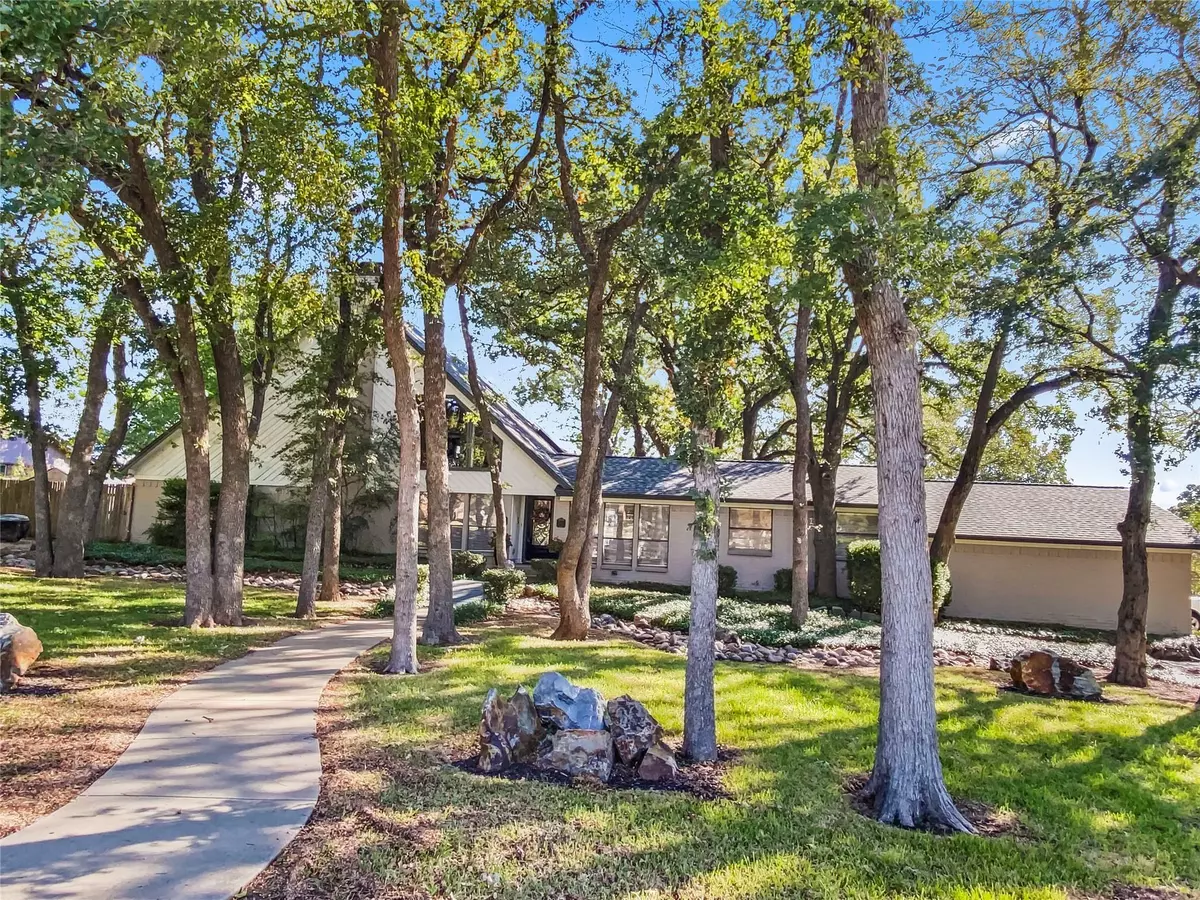$475,000
For more information regarding the value of a property, please contact us for a free consultation.
4 Beds
3 Baths
2,957 SqFt
SOLD DATE : 12/02/2022
Key Details
Property Type Single Family Home
Sub Type Single Family Residence
Listing Status Sold
Purchase Type For Sale
Square Footage 2,957 sqft
Price per Sqft $160
Subdivision Twin Spgs #1 Add
MLS Listing ID 20174338
Sold Date 12/02/22
Style A-Frame,Split Level,Traditional
Bedrooms 4
Full Baths 3
HOA Y/N None
Year Built 1977
Annual Tax Amount $5,974
Lot Size 0.402 Acres
Acres 0.402
Lot Dimensions 215x208x151x126
Property Description
This home is nestled in a quiet neighborhood in coveted Dalworthington Gardens. You are so close to Bowen and the Freeway, but you cannot imagine you are because of the spacious yard and pervasive quiet. Heavily treed with mature, majestic Oaks. Huge in ground, gunite, diving pool for those hot summer days. This custom built home has some very nice amenities like a built in bar in the living area, two fireplaces, large rooms, upstairs area used as a bedroom with ensuite, but can easily be another living space. Another bathroom downstairs is accessed through the hall or bedroom ensuite. Plenty of storage. Oversized side entry garage. If you like lots of light in your home and love privacy this may be the home for you. It has an upstairs walkway that enhances the view of the oversized front windows and downstairs living space. Information provided is deemed reliable, but is not guaranteed and should be independently verified. Buyer to confirm all measurements, schools, taxes, etc.
Location
State TX
County Tarrant
Direction From I20 go North on Bowen to Twin Springs. Go west til deadend at Twin Lakes. Go North. Home is on the right.
Rooms
Dining Room 2
Interior
Interior Features Cable TV Available, Cathedral Ceiling(s), Chandelier, Decorative Lighting, Eat-in Kitchen, High Speed Internet Available, Vaulted Ceiling(s), Walk-In Closet(s)
Heating Central, Electric, Fireplace(s)
Cooling Ceiling Fan(s), Central Air, Electric, Roof Turbine(s)
Flooring Carpet, Ceramic Tile, Terrazzo
Fireplaces Number 2
Fireplaces Type Brick, Living Room, Masonry, Master Bedroom
Equipment Intercom
Appliance Dishwasher, Disposal, Electric Cooktop, Electric Oven, Electric Water Heater
Heat Source Central, Electric, Fireplace(s)
Laundry Electric Dryer Hookup, Utility Room, Full Size W/D Area, Washer Hookup
Exterior
Exterior Feature Storage
Garage Spaces 2.0
Fence Wood
Pool Diving Board, Gunite, Heated, In Ground, Outdoor Pool, Private
Utilities Available Asphalt, Cable Available, City Sewer, City Water, Electricity Available, Electricity Connected, Individual Water Meter, Underground Utilities
Roof Type Composition
Garage Yes
Private Pool 1
Building
Lot Description Adjacent to Greenbelt, Cul-De-Sac, Interior Lot, Irregular Lot, Landscaped, Lrg. Backyard Grass, Many Trees
Story Two
Foundation Slab
Structure Type Brick,Frame
Schools
Elementary Schools Key
School District Arlington Isd
Others
Restrictions No Known Restriction(s),Unknown Encumbrance(s)
Ownership Little
Acceptable Financing Cash, Conventional, FHA, Fixed, Not Assumable, Texas Vet, VA Loan
Listing Terms Cash, Conventional, FHA, Fixed, Not Assumable, Texas Vet, VA Loan
Financing Conventional
Special Listing Condition Verify Tax Exemptions
Read Less Info
Want to know what your home might be worth? Contact us for a FREE valuation!

Our team is ready to help you sell your home for the highest possible price ASAP

©2025 North Texas Real Estate Information Systems.
Bought with Kelsi Couture • Compass RE Texas, LLC.






