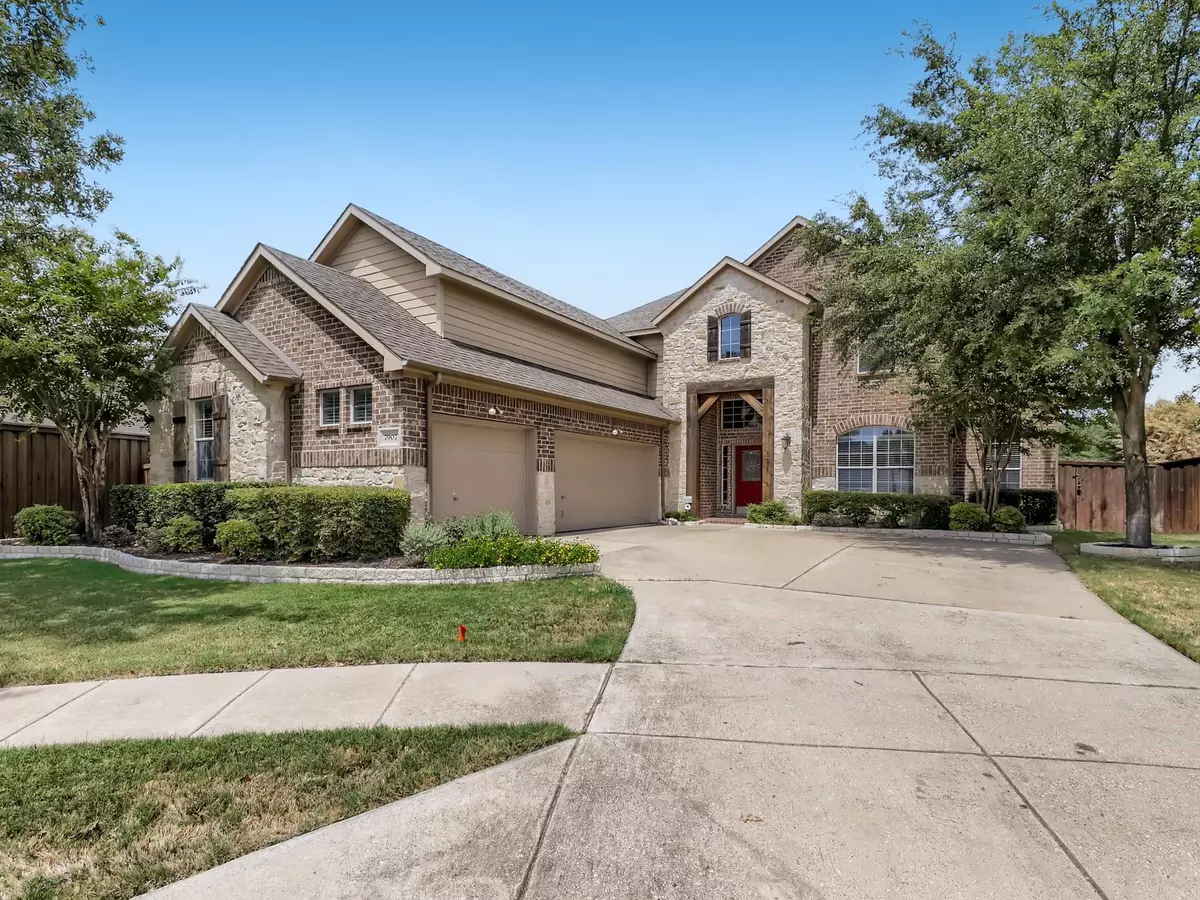$750,000
For more information regarding the value of a property, please contact us for a free consultation.
5 Beds
3 Baths
4,157 SqFt
SOLD DATE : 12/01/2022
Key Details
Property Type Single Family Home
Sub Type Single Family Residence
Listing Status Sold
Purchase Type For Sale
Square Footage 4,157 sqft
Price per Sqft $180
Subdivision Heritage Village Ph 1
MLS Listing ID 20142307
Sold Date 12/01/22
Style Traditional
Bedrooms 5
Full Baths 3
HOA Fees $50/ann
HOA Y/N Mandatory
Year Built 2006
Annual Tax Amount $10,318
Lot Size 10,890 Sqft
Acres 0.25
Property Description
Pride of ownership and numerous upgrades shine in the immaculate 5 bed 4 bath home with views of the waterside greenbelt behind the home. Gorgeous landscaping with mature trees and lush green lawns. Featuring numerous amenities that are sure to impress today's discerning buyer including an oasis backyard with a crystal blue pool and a cabana with a grill. Open concept with gorgeous hardwoods in the formal living room and dining room with crown molding. The spacious eat-in kitchen is upgraded with a full set of gas cooking SS appliances, a breakfast bar, granite, and a center island. Cozy gas fireplace in the family room. The main level showcases the primary bedroom with a 5-piece bath and sitting area, as well as a secondary bedroom and shared full bath. The spindle wrought iron baluster staircase leads to the massive loft and media room with 3 adjacent bedrooms and 2 full baths. Abundant natural light throughout and an oversized garage. Click the Virtual Tour link for a 3D walkthrough
Location
State TX
County Denton
Community Club House, Community Pool, Curbs, Greenbelt, Jogging Path/Bike Path, Lake, Park, Playground, Sidewalks, Tennis Court(S)
Direction From Dallas North Tollway exit Main St(FM720) and go West-left. Turn south-right on Teel, right on Angel Falls Drive, and left on the cul-de-sac Wood Court.
Rooms
Dining Room 2
Interior
Interior Features Cable TV Available, Decorative Lighting, Eat-in Kitchen, Granite Counters, High Speed Internet Available, Kitchen Island, Loft, Open Floorplan, Pantry, Vaulted Ceiling(s), Walk-In Closet(s)
Heating Central, Natural Gas
Cooling Ceiling Fan(s), Central Air, Electric
Flooring Carpet, Ceramic Tile, Wood
Fireplaces Number 1
Fireplaces Type Decorative, Family Room, Gas Starter, Masonry
Appliance Dishwasher, Disposal, Gas Cooktop, Gas Oven, Microwave, Plumbed For Gas in Kitchen, Refrigerator
Heat Source Central, Natural Gas
Laundry Electric Dryer Hookup, Full Size W/D Area, Washer Hookup, On Site
Exterior
Exterior Feature Attached Grill, Barbecue, Covered Patio/Porch, Gas Grill, Rain Gutters, Outdoor Grill, Outdoor Living Center, Private Yard
Garage Spaces 3.0
Fence Back Yard
Pool Cabana, Gunite, In Ground
Community Features Club House, Community Pool, Curbs, Greenbelt, Jogging Path/Bike Path, Lake, Park, Playground, Sidewalks, Tennis Court(s)
Utilities Available Asphalt, Cable Available, City Sewer, City Water, Concrete, Curbs, Electricity Available, Individual Gas Meter, Individual Water Meter, Natural Gas Available, Phone Available, Sewer Available, Sidewalk
Roof Type Composition
Garage Yes
Private Pool 1
Building
Lot Description Adjacent to Greenbelt, Cul-De-Sac, Few Trees, Greenbelt, Interior Lot, Landscaped, Level, Lrg. Backyard Grass, Subdivision, Water/Lake View
Story Two
Foundation Slab
Structure Type Brick,Rock/Stone,Siding
Schools
School District Frisco Isd
Others
Ownership Orchard Property III, LLC
Acceptable Financing Cash, Conventional, FHA, VA Loan
Listing Terms Cash, Conventional, FHA, VA Loan
Financing Conventional
Special Listing Condition Survey Available
Read Less Info
Want to know what your home might be worth? Contact us for a FREE valuation!

Our team is ready to help you sell your home for the highest possible price ASAP

©2025 North Texas Real Estate Information Systems.
Bought with Carrie Himel • Compass RE Texas, LLC






