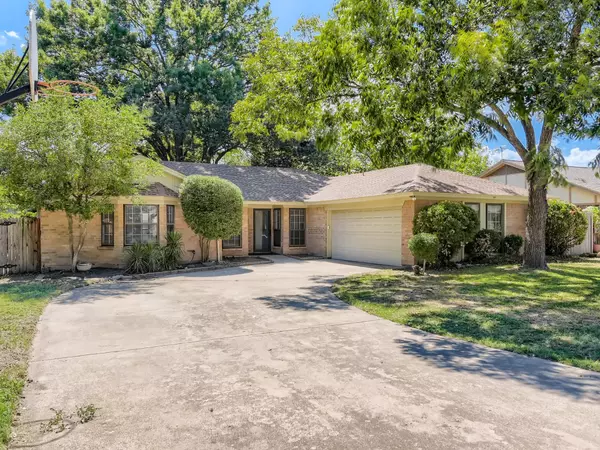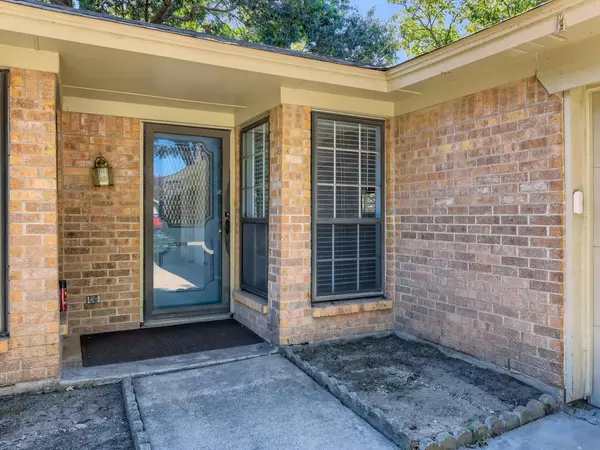$309,000
For more information regarding the value of a property, please contact us for a free consultation.
3 Beds
2 Baths
1,813 SqFt
SOLD DATE : 11/17/2022
Key Details
Property Type Single Family Home
Sub Type Single Family Residence
Listing Status Sold
Purchase Type For Sale
Square Footage 1,813 sqft
Price per Sqft $170
Subdivision Valley West Add
MLS Listing ID 20170715
Sold Date 11/17/22
Style Traditional
Bedrooms 3
Full Baths 2
HOA Y/N None
Year Built 1977
Annual Tax Amount $6,207
Lot Size 9,191 Sqft
Acres 0.211
Property Description
Click the Virtual Tour link to view the 3D walkthrough. Charming curb appeal will draw you in to this 1970s single-story home in Valley West. The interior has been refreshed to modern standards while beautifully highlighting its character. The family room is generously sized and features a cozy fireplace and adjoining dining room that merge seamlessly to create an entertaining space that will fit everyone during gatherings. Lovely kitchen complete with extensive cabinet space, built-in appliances and a breakfast bar enhancing the open concept. The spacious primary bedroom is a peaceful retreat equipped with 2 walk-in closets and a private ensuite. Outside is your private haven featuring ample shade from the mature trees and an extended patio area awaiting use for outdoor living or dining. Located in close proximity to local parks and easy access to routes 820 and 377. This adorable home is turnkey and ready for new owners to enjoy!
Location
State TX
County Tarrant
Community Curbs
Direction Take US-377 S Benbrook Blvd to Llano Ave. Turn left onto Llano Ave. Turn left onto Llano Ave Plantation Dr. Turn right onto Springbranch Dr. Turn left onto Twilight Dr W. Turn left onto Elmwood Dr. Turn right onto Skyview Terrace. Home on the left.
Rooms
Dining Room 2
Interior
Interior Features Built-in Features, Cable TV Available, Decorative Lighting, High Speed Internet Available, Open Floorplan, Walk-In Closet(s)
Heating Central
Cooling Ceiling Fan(s), Central Air
Flooring Tile
Fireplaces Number 1
Fireplaces Type Family Room
Appliance Dishwasher, Electric Cooktop, Microwave, Double Oven
Heat Source Central
Laundry Utility Room, On Site
Exterior
Exterior Feature Covered Patio/Porch, Private Yard
Garage Spaces 2.0
Fence Back Yard, Fenced, Wood
Community Features Curbs
Utilities Available Asphalt, Cable Available, City Sewer, City Water, Concrete, Curbs, Electricity Available, Phone Available, Sewer Available
Roof Type Composition
Garage Yes
Building
Lot Description Few Trees, Interior Lot, Landscaped, Lrg. Backyard Grass, Subdivision
Story One
Foundation Slab
Structure Type Brick,Siding
Schools
Elementary Schools Waverlypar
School District Fort Worth Isd
Others
Restrictions Deed
Ownership Orchard Property II, LLC
Acceptable Financing Cash, Conventional, VA Loan
Listing Terms Cash, Conventional, VA Loan
Financing Conventional
Special Listing Condition Survey Available
Read Less Info
Want to know what your home might be worth? Contact us for a FREE valuation!

Our team is ready to help you sell your home for the highest possible price ASAP

©2025 North Texas Real Estate Information Systems.
Bought with Mary Simpson • JBRE Group, LLC






