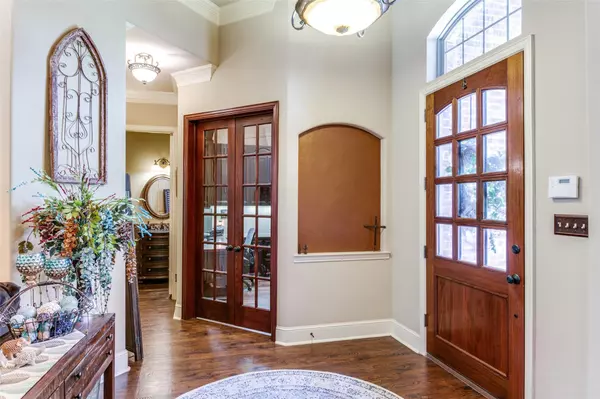$849,500
For more information regarding the value of a property, please contact us for a free consultation.
3 Beds
4 Baths
3,537 SqFt
SOLD DATE : 10/03/2022
Key Details
Property Type Single Family Home
Sub Type Single Family Residence
Listing Status Sold
Purchase Type For Sale
Square Footage 3,537 sqft
Price per Sqft $240
Subdivision Oak Shores Ph 2
MLS Listing ID 20141106
Sold Date 10/03/22
Bedrooms 3
Full Baths 3
Half Baths 1
HOA Fees $20/ann
HOA Y/N Mandatory
Year Built 2013
Annual Tax Amount $8,624
Lot Size 1.001 Acres
Acres 1.001
Property Description
Stunning Tartan custom home on treed acre in lakeside Oak Shores community! Experience luxurious country living, just minutes from town. Spacious living room with beautiful hardwood floors, built-ins and stone fireplace opens to gourmet kitchen and two dining areas. Kitchen features custom cabinets, breakfast bar, sliding spice rack, coffee area in pantry. Enjoy morning coffee or unwind in the evening on screened back porch. Large backyard patio designed for entertaining. Executive office with built-ins is ideal place to work from home. Enormous upstairs game room with bar area, full bath, includes perfect workout area tucked behind closed doors. Secluded master features beautiful bath and custom closet. Two secondary bedrooms share Jack and Jill bath with an amazing shower. No detail left undone! Check out laundry room and stairway. Custom built ins, so much storage, Minka Lavery lighting, 2 in blinds, 6 in crown molding, solid core doors, auto closet lighting and more! No city taxes.
Location
State TX
County Denton
Community Park, Playground
Direction From Highway 380 (University Drive), south on Moseley, left on Tipps, right on Keyes, left on Oak Shores, right on Oak View, home is on the left near the end of the culdesac.
Rooms
Dining Room 2
Interior
Interior Features Built-in Features, Cable TV Available, Decorative Lighting, Flat Screen Wiring, High Speed Internet Available, Sound System Wiring
Heating Central, Electric
Cooling Central Air, Electric
Flooring Carpet, Ceramic Tile, Hardwood
Fireplaces Number 1
Fireplaces Type Stone, Wood Burning
Appliance Built-in Refrigerator, Dishwasher, Disposal, Electric Range, Electric Water Heater, Microwave
Heat Source Central, Electric
Exterior
Exterior Feature Rain Gutters, Outdoor Living Center
Garage Spaces 3.0
Fence Metal
Community Features Park, Playground
Utilities Available Aerobic Septic, Asphalt, Well
Roof Type Composition
Garage Yes
Building
Lot Description Cul-De-Sac, Landscaped, Many Trees, Sprinkler System
Story Two
Foundation Slab
Structure Type Brick
Schools
School District Denton Isd
Others
Ownership Tidwell
Acceptable Financing Cash, Conventional
Listing Terms Cash, Conventional
Financing Conventional
Special Listing Condition Deed Restrictions
Read Less Info
Want to know what your home might be worth? Contact us for a FREE valuation!

Our team is ready to help you sell your home for the highest possible price ASAP

©2025 North Texas Real Estate Information Systems.
Bought with DUTCH WIEMEYER • KELLER WILLIAMS REALTY






