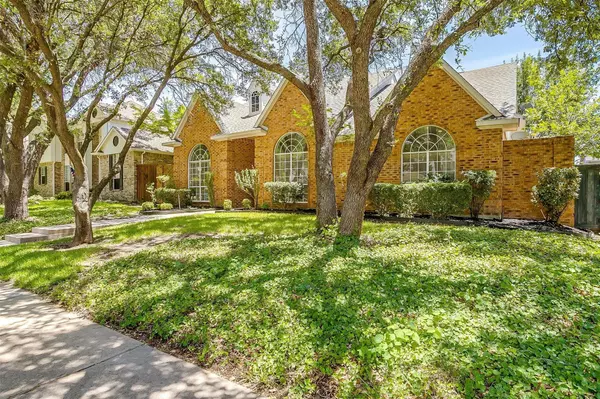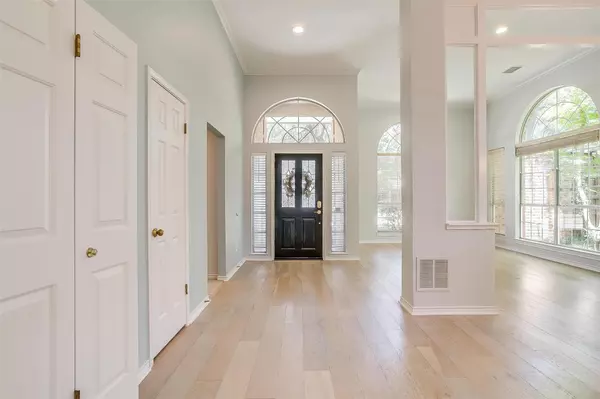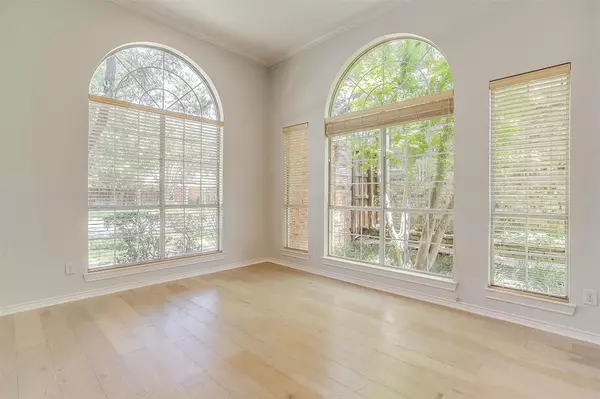$579,990
For more information regarding the value of a property, please contact us for a free consultation.
4 Beds
3 Baths
2,618 SqFt
SOLD DATE : 09/30/2022
Key Details
Property Type Single Family Home
Sub Type Single Family Residence
Listing Status Sold
Purchase Type For Sale
Square Footage 2,618 sqft
Price per Sqft $221
Subdivision Quincy Place Add
MLS Listing ID 20100963
Sold Date 09/30/22
Style Contemporary/Modern,Ranch,Traditional
Bedrooms 4
Full Baths 3
HOA Y/N None
Year Built 1989
Annual Tax Amount $6,669
Lot Size 6,969 Sqft
Acres 0.16
Property Description
Luxury living at an affordable price with $5000 buyer incentive. Open concept floorplan with cathedral style ceilings throughout the first story illuminated by oversized arched windows and recessed lighting. This home boasts a large galley kitchen, as well as a spacious living area. Backyard is fenced and paved with designer's bricks in a bistro style patio covered by natural shade from a green leaf canvas keeping it cool and welcoming. The home has built in Wi-Fi audio system that plays throughout main floor and the patio that is perfect for a night of entertaining guests or setting the atmosphere. Roof and ac system were recently replaced, with freshly painted exterior of home and fence. Home is conveniently located near the high-end entertainment outdoor mall Shops at Legacy, Stonebriar Mall, and in the heart of the Electronics Business Corridor. Close to Tollways, Highways, walking distance to park, Elementary School, Lifetime Fitness Gold Club and 6 miles to Twin Creeks Golf Club.
Location
State TX
County Collin
Community Sidewalks
Direction Use GPS
Rooms
Dining Room 2
Interior
Interior Features Cable TV Available, Cathedral Ceiling(s), Decorative Lighting, High Speed Internet Available, Loft, Sound System Wiring, Vaulted Ceiling(s), Wet Bar
Heating Central, Natural Gas
Cooling Central Air, Electric, Zoned
Flooring Carpet, Ceramic Tile, Wood
Fireplaces Number 1
Fireplaces Type Gas Logs
Appliance Dishwasher, Disposal, Electric Cooktop, Microwave
Heat Source Central, Natural Gas
Laundry Utility Room
Exterior
Exterior Feature Covered Patio/Porch
Garage Spaces 2.0
Carport Spaces 2
Fence Wood
Community Features Sidewalks
Utilities Available All Weather Road, City Sewer, City Water, Curbs, Sidewalk
Roof Type Composition
Garage Yes
Building
Lot Description Landscaped, Many Trees, No Backyard Grass, Sprinkler System
Story One and One Half
Foundation Slab
Structure Type Brick,Siding
Schools
High Schools Plano West
School District Plano Isd
Others
Restrictions Deed
Ownership Owner of Record
Acceptable Financing Cash, Conventional, FHA, VA Loan
Listing Terms Cash, Conventional, FHA, VA Loan
Financing Conventional
Special Listing Condition Aerial Photo, Deed Restrictions
Read Less Info
Want to know what your home might be worth? Contact us for a FREE valuation!

Our team is ready to help you sell your home for the highest possible price ASAP

©2025 North Texas Real Estate Information Systems.
Bought with Parisa Bahmani • WILLIAM DAVIS REALTY






