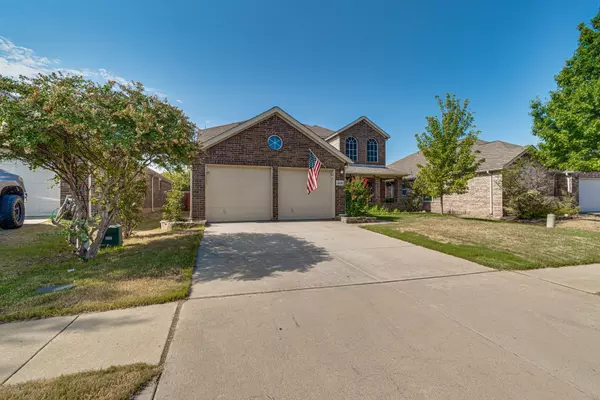$385,000
For more information regarding the value of a property, please contact us for a free consultation.
4 Beds
3 Baths
2,495 SqFt
SOLD DATE : 09/22/2022
Key Details
Property Type Single Family Home
Sub Type Single Family Residence
Listing Status Sold
Purchase Type For Sale
Square Footage 2,495 sqft
Price per Sqft $154
Subdivision Cross Oak Ranch Ph 2 Tr 6
MLS Listing ID 20132304
Sold Date 09/22/22
Bedrooms 4
Full Baths 2
Half Baths 1
HOA Fees $17
HOA Y/N Mandatory
Year Built 2006
Annual Tax Amount $5,872
Lot Size 5,619 Sqft
Acres 0.129
Property Description
SELLER WILLING TO GIVE $8,000.00 TOWARDS CLOSING WITH ACCEPTABLE OFFER. Beautiful 4 bedroom, 2 .5 baths, 2 car, 2 story with formal dining, and a bonus room home just waiting for your personal touch.Kitchen boasts granite countertops, ceramic tile floor, stainless steel appliances, breakfast nook and ample storage. Open floorplan provides a spacious and inviting living area with backyard views, tile wood burning fireplace and mantle. Half bathroom downstairs available for your guests. Primary bedroom provides plenty of natural light, walk in closet and laminate wood flooring. Private ensuite bath includes dual vanities, garden tub and separate walk-in shower.You will find 3 cozy bedrooms and full bathroom upstairs. The backyard provides plenty of room for all your friends and family to enjoy the outdoors and stunning POOL. Adjacent wood storage shed. Located within walking distance to 2 community pools and playgrounds.This home has installed SOLAR PANELS to reduce cost of electricity.
Location
State TX
County Denton
Community Community Pool, Jogging Path/Bike Path, Park, Playground
Direction From Fm 423 going west turn right on to FM 720 turn left on Trail Blazer and right on Coronado and left on Sierra and right on Liberty Blvd to turn left on Wagon Trail and the house will be on the left
Rooms
Dining Room 2
Interior
Interior Features Cable TV Available, Eat-in Kitchen, Granite Counters, High Speed Internet Available, Pantry, Walk-In Closet(s)
Heating Central, Electric, Fireplace(s)
Cooling Ceiling Fan(s), Central Air, Electric
Flooring Carpet, Ceramic Tile, Laminate
Fireplaces Number 1
Fireplaces Type Living Room
Appliance Dishwasher, Disposal, Electric Oven, Electric Range, Electric Water Heater, Plumbed for Ice Maker, Refrigerator
Heat Source Central, Electric, Fireplace(s)
Laundry Electric Dryer Hookup, Utility Room, Full Size W/D Area, Washer Hookup
Exterior
Exterior Feature Rain Gutters, Storage
Garage Spaces 2.0
Fence Wood
Pool Fenced, Gunite, In Ground, Pool Sweep, Private, Pump, Water Feature
Community Features Community Pool, Jogging Path/Bike Path, Park, Playground
Utilities Available Co-op Electric, Concrete, Curbs, MUD Sewer, MUD Water, Sidewalk
Roof Type Composition
Garage Yes
Private Pool 1
Building
Lot Description Interior Lot
Story Two
Foundation Slab
Structure Type Brick,Siding
Schools
School District Denton Isd
Others
Restrictions Deed
Ownership Of Record
Acceptable Financing Cash, Conventional, FHA, VA Loan
Listing Terms Cash, Conventional, FHA, VA Loan
Financing Conventional
Read Less Info
Want to know what your home might be worth? Contact us for a FREE valuation!

Our team is ready to help you sell your home for the highest possible price ASAP

©2025 North Texas Real Estate Information Systems.
Bought with Non-Mls Member • NON MLS






