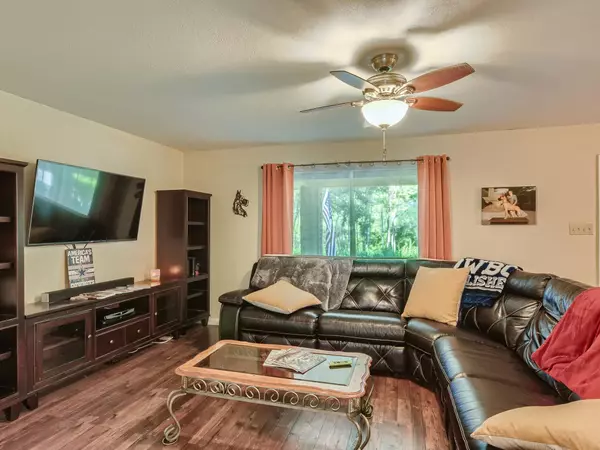$339,000
For more information regarding the value of a property, please contact us for a free consultation.
3 Beds
2 Baths
1,702 SqFt
SOLD DATE : 09/14/2022
Key Details
Property Type Single Family Home
Sub Type Single Family Residence
Listing Status Sold
Purchase Type For Sale
Square Footage 1,702 sqft
Price per Sqft $199
Subdivision S A & M G Rr Abst 1443 Pg 135 Tr 2 Acs 1.26 A
MLS Listing ID 20136610
Sold Date 09/14/22
Style Traditional
Bedrooms 3
Full Baths 2
HOA Y/N None
Year Built 1990
Annual Tax Amount $5,067
Lot Size 1.260 Acres
Acres 1.26
Property Description
MULTPLE OFERS RECEIVED. HIGHEST AND BEST DUE BY 12:00 PM MONDAY 8-15. More than 60 trees adorn this sprawling 1.25 acre property waiting for a little TLC. The massive kitchen has been upgraded with quartz countertops, SS gas appliances, a farm sink and touch faucet, a subway tile backsplash, and ample cabinetry with a pantry. The open floor plan has great flow for entertaining. The spacious primary bedroom has a private bath and walk-in closet. The property also has a Morgan Building with half bath, window unit AC and nonpotable water coming in. Also a metal shed for additional storage and the log house with electricity for a potential work shop. The property is mix fenced all the way around including privacy stockade, 6 ft chain link and 4 ft wire fence for dogs. There are dogs in kennels in the Morgan Building. Snowmageddon did damage to the deck and it's cover that the seller has not gotten around to repairing but the hot tub works like a charm.
Location
State TX
County Dallas
Community Curbs, Sidewalks
Direction 30 to Elam, take right, take right on Hickory Tree. Home on right.
Rooms
Dining Room 1
Interior
Interior Features Cable TV Available, Decorative Lighting, High Speed Internet Available, Open Floorplan, Pantry, Walk-In Closet(s)
Heating Central, Natural Gas
Cooling Ceiling Fan(s), Central Air, Electric
Flooring Laminate, Simulated Wood
Appliance Dishwasher, Disposal, Gas Oven, Gas Range, Gas Water Heater, Microwave, Plumbed For Gas in Kitchen
Heat Source Central, Natural Gas
Laundry Electric Dryer Hookup, Full Size W/D Area, Washer Hookup, On Site
Exterior
Exterior Feature Covered Patio/Porch, Private Yard, RV/Boat Parking, Storage
Garage Spaces 2.0
Fence Back Yard, Chain Link, Fenced, Full, Privacy, Wire, Wood
Pool Separate Spa/Hot Tub
Community Features Curbs, Sidewalks
Utilities Available Asphalt, Cable Available, City Sewer, City Water, Concrete, Curbs, Electricity Available, Individual Gas Meter, Individual Water Meter, Natural Gas Available, Phone Available, Sewer Available, Sidewalk, Underground Utilities
Roof Type Composition
Garage Yes
Building
Lot Description Landscaped, Level, Many Trees, Oak
Story One
Foundation Pillar/Post/Pier
Structure Type Brick,Siding,Wood
Schools
School District Mesquite Isd
Others
Ownership Steve Arnold
Acceptable Financing Cash, Conventional, FHA, VA Loan
Listing Terms Cash, Conventional, FHA, VA Loan
Financing Conventional
Read Less Info
Want to know what your home might be worth? Contact us for a FREE valuation!

Our team is ready to help you sell your home for the highest possible price ASAP

©2025 North Texas Real Estate Information Systems.
Bought with Jessica Vara • Only 1 Realty Group LLC






