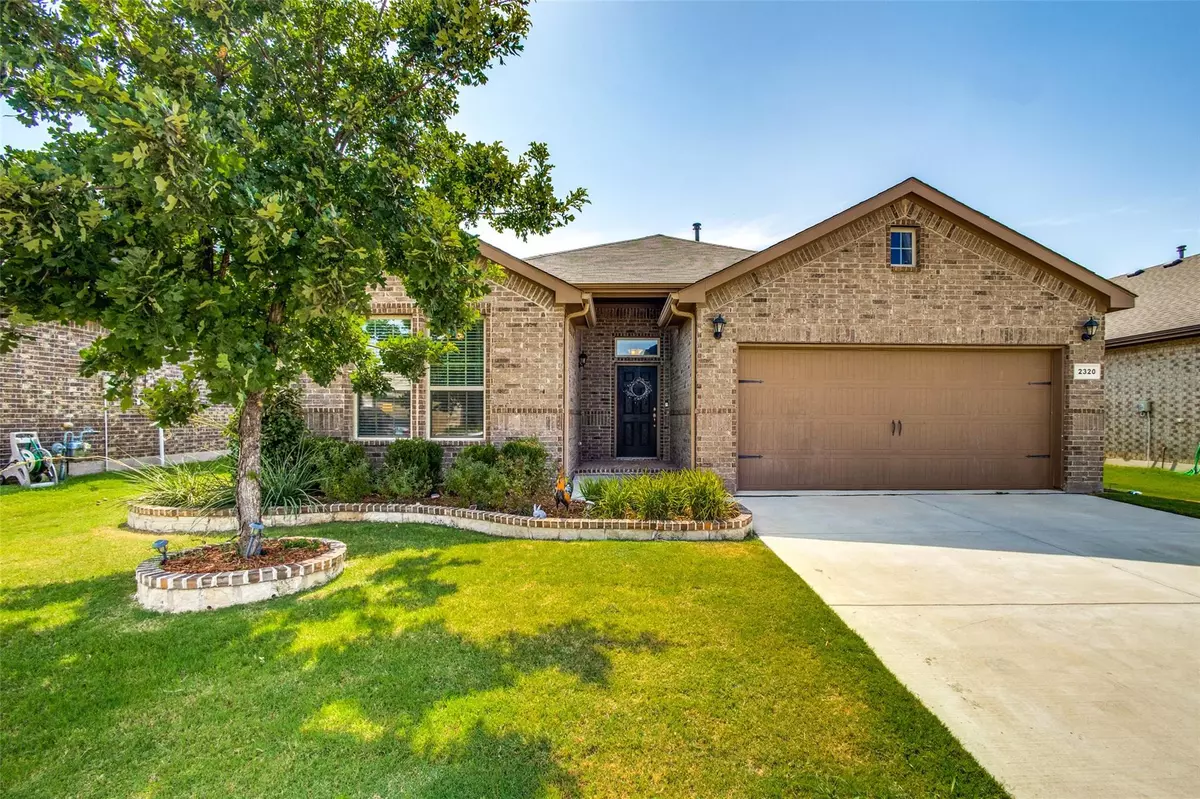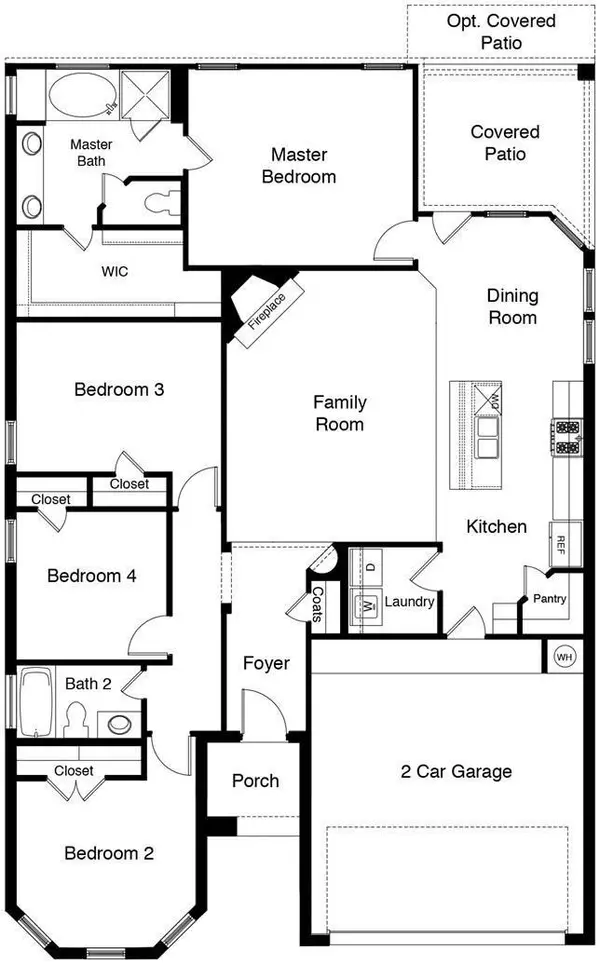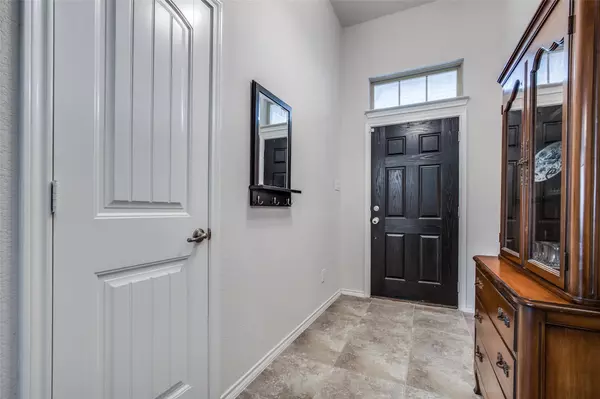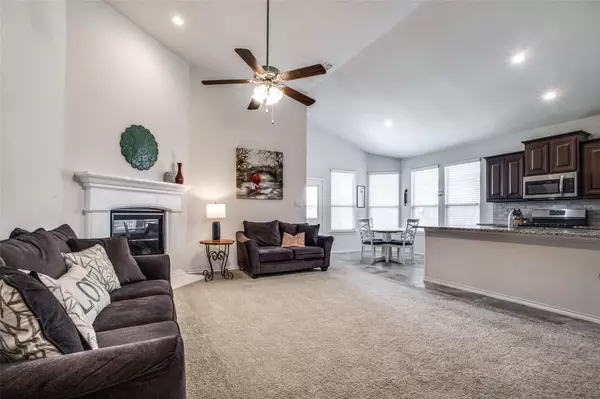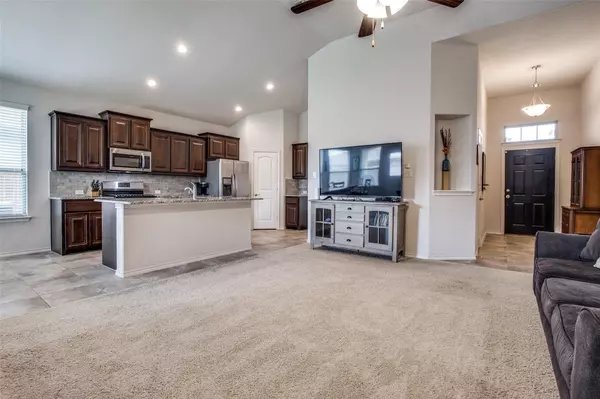$349,999
For more information regarding the value of a property, please contact us for a free consultation.
4 Beds
2 Baths
1,772 SqFt
SOLD DATE : 09/12/2022
Key Details
Property Type Single Family Home
Sub Type Single Family Residence
Listing Status Sold
Purchase Type For Sale
Square Footage 1,772 sqft
Price per Sqft $197
Subdivision Oak Creek Trails Pha
MLS Listing ID 20120370
Sold Date 09/12/22
Style Traditional
Bedrooms 4
Full Baths 2
HOA Fees $37/ann
HOA Y/N Mandatory
Year Built 2017
Annual Tax Amount $5,752
Lot Size 5,924 Sqft
Acres 0.136
Property Description
***Offer submission deadline Monday, Aug 22nd @ 5 p.m.*** BUYER NEEDED ASAP! Sellers' new construction home is FINALLY ready and closing is just weeks away. Nothing wrong with this lovely home - time is just of the essence. Fabulous floor plan - open and airy, light and bright! This beautiful 4-2-2 home is located in the lovely Oak Creek Trails community and sits just across the street from a park-green space. Large kitchen island, wood burning fireplace, spilt bedrooms, separate utility room & spacious master bath are just a few of the highlights. Loving cared for & maintanied, you can just feel the good vibes in this home. Convenient to I-35W & Alliance Town Square, Tanger Outlet, The Golf Club at Champions Circle, Texas Motor Speedway, all three school campuses and more. This home is looking for a new family to love it and make it their own. Come take a peek today!
Location
State TX
County Denton
Community Club House, Community Pool, Golf, Greenbelt, Jogging Path/Bike Path
Direction GPS friendly
Rooms
Dining Room 1
Interior
Interior Features Cable TV Available, Decorative Lighting, High Speed Internet Available, Kitchen Island, Vaulted Ceiling(s)
Heating Central, Fireplace(s), Natural Gas
Cooling Ceiling Fan(s), Central Air, Electric
Flooring Carpet, Ceramic Tile
Fireplaces Number 1
Fireplaces Type Gas Starter, Wood Burning
Appliance Dishwasher, Disposal, Gas Range, Gas Water Heater, Microwave, Plumbed for Ice Maker, Vented Exhaust Fan
Heat Source Central, Fireplace(s), Natural Gas
Laundry Electric Dryer Hookup, Utility Room, Full Size W/D Area, Washer Hookup
Exterior
Exterior Feature Covered Patio/Porch, Rain Gutters
Garage Spaces 2.0
Fence Wood
Community Features Club House, Community Pool, Golf, Greenbelt, Jogging Path/Bike Path
Utilities Available City Sewer, City Water, Concrete, Curbs, Individual Gas Meter, Individual Water Meter, Sidewalk, Underground Utilities
Roof Type Composition
Garage Yes
Building
Lot Description Few Trees, Landscaped, Sprinkler System, Subdivision
Story One
Foundation Slab
Structure Type Brick,Siding
Schools
School District Northwest Isd
Others
Ownership Alex & Allyson Rodriguez
Acceptable Financing Cash, Conventional, FHA, VA Loan
Listing Terms Cash, Conventional, FHA, VA Loan
Financing Cash
Read Less Info
Want to know what your home might be worth? Contact us for a FREE valuation!

Our team is ready to help you sell your home for the highest possible price ASAP

©2025 North Texas Real Estate Information Systems.
Bought with Sally Chai • Citiwide Alliance Realty

