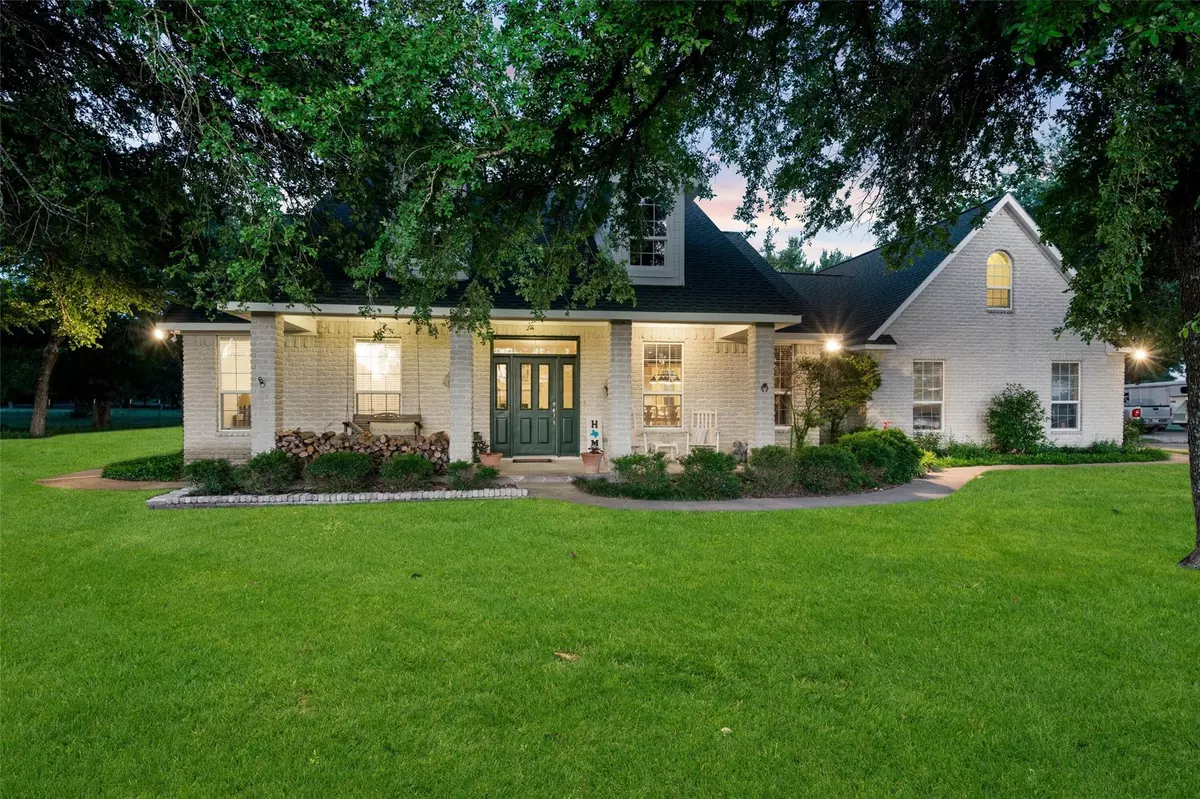$2,000,000
For more information regarding the value of a property, please contact us for a free consultation.
3 Beds
3 Baths
2,571 SqFt
SOLD DATE : 08/08/2022
Key Details
Property Type Single Family Home
Sub Type Single Family Residence
Listing Status Sold
Purchase Type For Sale
Square Footage 2,571 sqft
Price per Sqft $777
Subdivision A0003 Aikin William,Tract C98-1
MLS Listing ID 20070314
Sold Date 08/08/22
Style Ranch,Traditional
Bedrooms 3
Full Baths 2
Half Baths 1
HOA Y/N None
Year Built 2001
Lot Size 79.050 Acres
Acres 79.05
Property Description
THE RANCH YOU'VE BEEN LOOKING FOR! Gorgeous home w full front porch, to watch the sunset over your 5 acre pond stocked w catfish, croppie, Florida Bass & more. Fish from the pier. Your cattle & horses can roam on 60 acres with a separate pond, fully fenced w 6 strand barbed wire fencing w 8 ft posts in excellent condition. Corral & chute are 50x50. Approx 15 acres of excellent hay meadow produces 35 rolls 3x yr to feed cattle. 60 by 40 metal barn in excellent condition w 2 stalls. Bountiful active vegetable garden w purple hull peas, raddish, okra, squash, zucchini & tomato. Huge 9 ft diving pool is 17x30 w serene treed views surrounding. Inside your ranch home, find wide plank solid wood flooring in main area, huge vaulted ceiling family room w a cozy fireplace, w pool views. Kitchen updated w granite counters & 42 in cabinetry, several w glass panels. Large family style dining rm could also serve as study. Large bonus rm upstairs could be gameroom, media, office or addtl guest space
Location
State TX
County Hunt
Direction See GPS or call agent for further directions. County Road 1134 is just off of FM 1562, property is about .5 mile down gravel road.
Rooms
Dining Room 2
Interior
Interior Features Decorative Lighting, Double Vanity, Eat-in Kitchen, Granite Counters, High Speed Internet Available, Open Floorplan, Pantry, Vaulted Ceiling(s), Walk-In Closet(s)
Heating Central, Electric, Fireplace(s)
Cooling Ceiling Fan(s), Central Air, Electric
Flooring Carpet, Ceramic Tile, Wood
Fireplaces Number 1
Fireplaces Type Living Room, Wood Burning
Appliance Dishwasher, Disposal, Electric Range, Electric Water Heater, Microwave
Heat Source Central, Electric, Fireplace(s)
Laundry Electric Dryer Hookup, Utility Room, Full Size W/D Area, Washer Hookup
Exterior
Exterior Feature Covered Patio/Porch, Stable/Barn
Garage Spaces 2.0
Fence Barbed Wire, Fenced, Metal
Pool Diving Board, Gunite, In Ground
Utilities Available Aerobic Septic, Gravel/Rock, Individual Water Meter, Rural Water District, Underground Utilities
Roof Type Composition
Street Surface Gravel
Garage Yes
Private Pool 1
Building
Lot Description Acreage, Agricultural, Many Trees, Pasture, Tank/ Pond
Story One
Foundation Pillar/Post/Pier, Slab
Structure Type Brick,Siding
Schools
School District Celeste Isd
Others
Restrictions None
Ownership see tax record
Acceptable Financing Cash, Conventional, Federal Land Bank, VA Loan
Listing Terms Cash, Conventional, Federal Land Bank, VA Loan
Financing Cash
Special Listing Condition Survey Available
Read Less Info
Want to know what your home might be worth? Contact us for a FREE valuation!

Our team is ready to help you sell your home for the highest possible price ASAP

©2025 North Texas Real Estate Information Systems.
Bought with Yvonne Moreno • Coldwell Banker Realty

