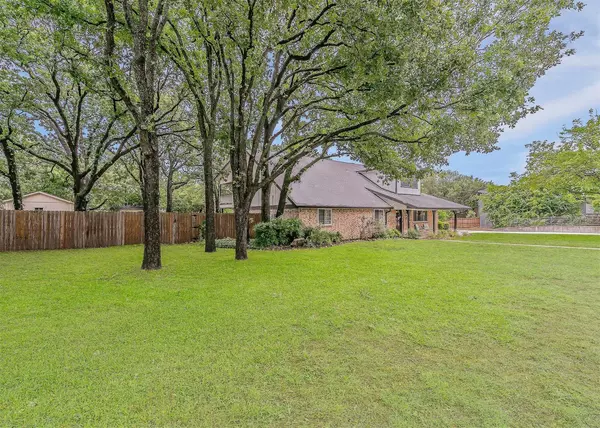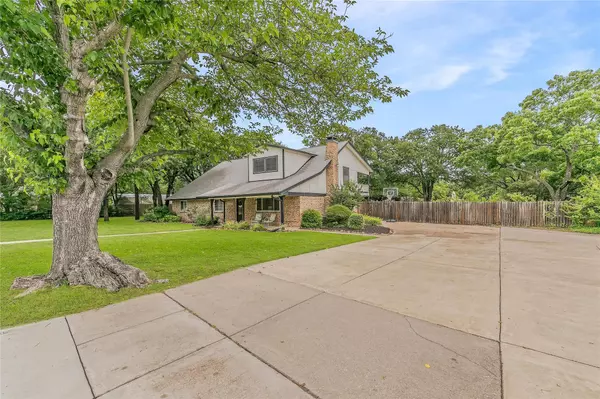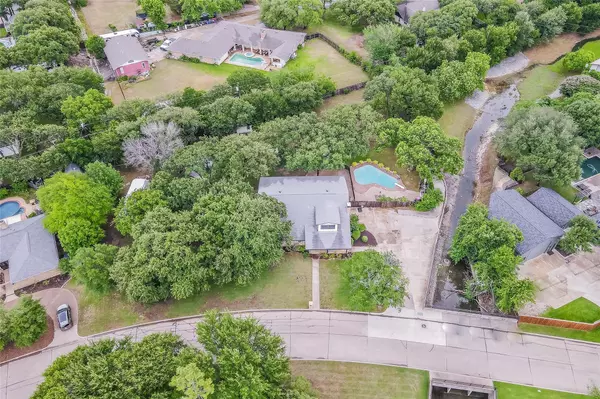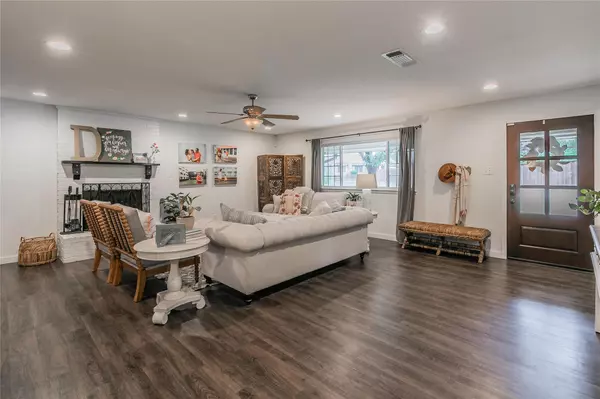$725,000
For more information regarding the value of a property, please contact us for a free consultation.
4 Beds
3 Baths
2,853 SqFt
SOLD DATE : 07/15/2022
Key Details
Property Type Single Family Home
Sub Type Single Family Residence
Listing Status Sold
Purchase Type For Sale
Square Footage 2,853 sqft
Price per Sqft $254
Subdivision Rustic Oaks Add
MLS Listing ID 20068171
Sold Date 07/15/22
Style Traditional
Bedrooms 4
Full Baths 2
Half Baths 1
HOA Y/N None
Year Built 1973
Annual Tax Amount $10,607
Lot Size 0.810 Acres
Acres 0.81
Property Description
.8 acres of heaven in Colleyville!! This 2-story home has Chip & Joanna Gaines written all over it with all of the Magnolia look and feels! One-of-a-kind floor plan with an amazing upstairs balcony off of the master bedroom suite overlooking the beautiful landscape. Modern updates include wood flooring, a custom remodeled kitchen, granite counters, backsplash, modern lighting and hardware, spa-like bathrooms and high-end appliances among other great features. Along with the upstairs master suite, you'll find an awesome walk-in closet and dressing room plus an additional bedroom, living or office space. This premium property has the perfect spot for an RV or boat parking, a Tuff shed workshop with power and plenty of space for the car enthusiast to build that dream garage or workshop. Plans are available for a garage addition, pool house and-or mother-in-law suite. Make this home your dream come true. Call for more details!
Location
State TX
County Tarrant
Direction South on Westcoat from McDonwell School Rd; Left on White Rd; Right on Bransford; Right on Oak Valley Dr E; Left on Oak Hill Dr; Right on Valley View Dr S; Left on Rustic Trail.
Rooms
Dining Room 1
Interior
Interior Features Cable TV Available, Decorative Lighting, High Speed Internet Available
Heating Central, Electric, Zoned
Cooling Ceiling Fan(s), Central Air, Electric, Zoned
Flooring Ceramic Tile, Luxury Vinyl Plank, Wood
Fireplaces Number 1
Fireplaces Type Brick, Wood Burning
Appliance Dishwasher, Disposal, Electric Cooktop, Microwave, Refrigerator
Heat Source Central, Electric, Zoned
Laundry Full Size W/D Area
Exterior
Exterior Feature Balcony, Covered Deck, Covered Patio/Porch, Fire Pit, Lighting, RV/Boat Parking, Storage
Fence Wood
Pool Diving Board, Gunite
Utilities Available City Sewer, City Water
Roof Type Composition
Garage No
Private Pool 1
Building
Story Two
Foundation Slab
Structure Type Brick
Schools
School District Grapevine-Colleyville Isd
Others
Ownership Ditmore
Acceptable Financing Cash, Conventional, FHA, VA Loan
Listing Terms Cash, Conventional, FHA, VA Loan
Financing Conventional
Read Less Info
Want to know what your home might be worth? Contact us for a FREE valuation!

Our team is ready to help you sell your home for the highest possible price ASAP

©2025 North Texas Real Estate Information Systems.
Bought with Shaun Haynes • Ebby Halliday, REALTORS






