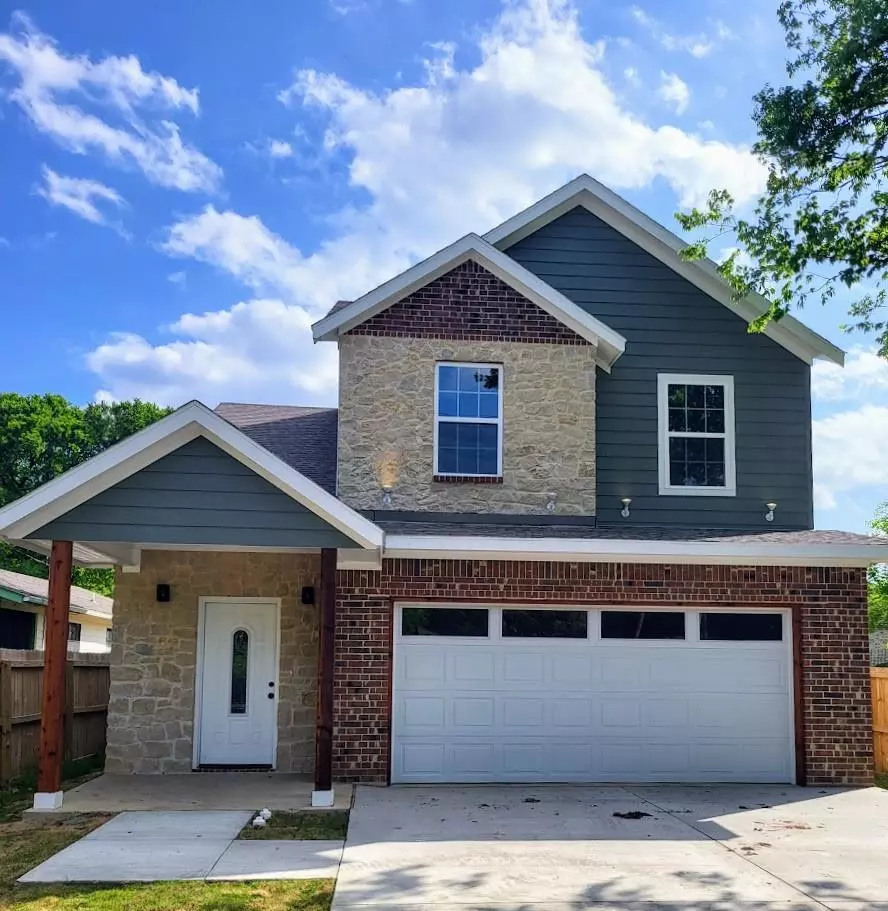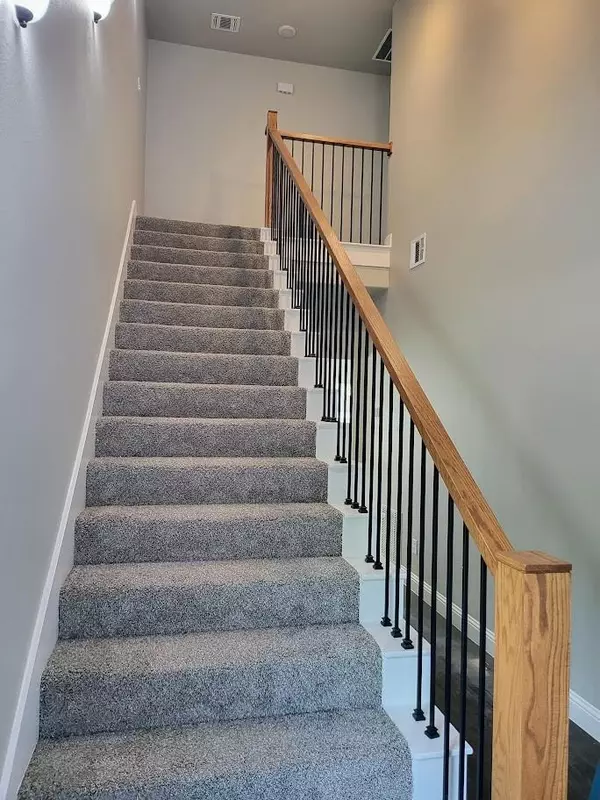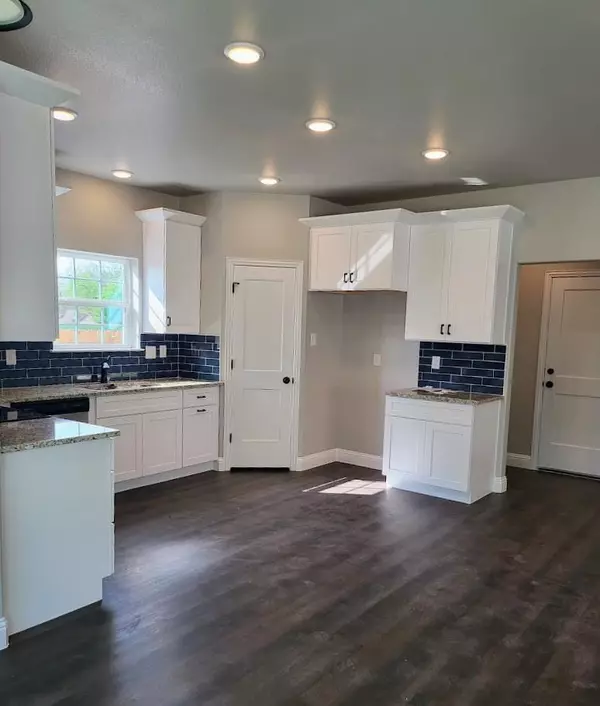$295,000
For more information regarding the value of a property, please contact us for a free consultation.
3 Beds
3 Baths
1,624 SqFt
SOLD DATE : 06/30/2022
Key Details
Property Type Single Family Home
Sub Type Single Family Residence
Listing Status Sold
Purchase Type For Sale
Square Footage 1,624 sqft
Price per Sqft $181
Subdivision Ennis-Dvv
MLS Listing ID 20036384
Sold Date 06/30/22
Style Traditional
Bedrooms 3
Full Baths 2
Half Baths 1
HOA Y/N None
Year Built 2022
Annual Tax Amount $378
Lot Size 4,748 Sqft
Acres 0.109
Property Description
New construction 2 story home with an estimated completion date of 30-45 days. This adorable home is brick with stone accents. Since all of the bedrooms are upstairs you will appreciate the convenience of having the laundry room upstairs as well. It has a nice mud room off the garage with a half bath. The kitchen has lots of cabinet space and granite countertops. The master bath has a large walk in closet, double sinks and an over sized shower. There is a covered back porch that offers enough space for grilling or just chilling, whichever you prefer! Please use the TREC New Home Contract when submitting an offer.
Location
State TX
County Ellis
Direction From 287 S exit Hwy 34 (W Lake Bardwell) and turn left. Turn left on S Clay St. Turn right on W Madison St. Turn left on Meriott St. House is on the left. SOP
Rooms
Dining Room 1
Interior
Interior Features Decorative Lighting, High Speed Internet Available, Walk-In Closet(s)
Heating Central
Cooling Ceiling Fan(s), Central Air
Flooring Other
Appliance Dishwasher, Disposal, Electric Range, Microwave
Heat Source Central
Laundry Electric Dryer Hookup, Full Size W/D Area, Washer Hookup
Exterior
Exterior Feature Covered Patio/Porch, Lighting
Garage Spaces 2.0
Fence Wood
Utilities Available City Sewer, City Water, Electricity Connected
Roof Type Composition
Garage Yes
Building
Lot Description Interior Lot, Landscaped, Subdivision
Story Two
Foundation Slab
Structure Type Brick,Stone Veneer,Wood
Schools
School District Ennis Isd
Others
Ownership Jennifer Morgan
Acceptable Financing Cash, Conventional, FHA, VA Loan
Listing Terms Cash, Conventional, FHA, VA Loan
Financing FHA
Read Less Info
Want to know what your home might be worth? Contact us for a FREE valuation!

Our team is ready to help you sell your home for the highest possible price ASAP

©2025 North Texas Real Estate Information Systems.
Bought with Kimberly Warren • eXp Realty LLC






