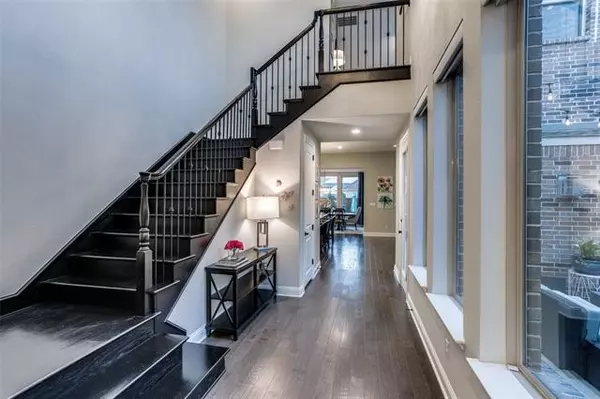$1,395,000
For more information regarding the value of a property, please contact us for a free consultation.
4 Beds
4 Baths
4,267 SqFt
SOLD DATE : 06/03/2022
Key Details
Property Type Single Family Home
Sub Type Single Family Residence
Listing Status Sold
Purchase Type For Sale
Square Footage 4,267 sqft
Price per Sqft $326
Subdivision Phillips Creek Ranch
MLS Listing ID 20026334
Sold Date 06/03/22
Style Traditional
Bedrooms 4
Full Baths 3
Half Baths 1
HOA Fees $192/mo
HOA Y/N Mandatory
Year Built 2019
Annual Tax Amount $16,996
Lot Size 0.270 Acres
Acres 0.27
Property Description
Gorgeous Toll Brothers Valen plan with unique interior courtyard and rare 5 car split garage. Car enthusiasts will swoon over the decked out work garage that's fully insulated with heat and air. It includes custom storage, work bench, sink, epoxy floor (both garages), wall mount TV, speakers, Led lights, and side mount opener to accommodate a car lift. The int. is just as swoon worthy as guests are greeted by a custom metal door and dramatic entry with home office at front for privacy. Main living is open to kitchen and dining and features a wall of sliders that open to pool area. The kitchen is a chefs delight with loads of workspace and huge pantry and island. First level master has door to patio along with beautiful bath with double vanities, sep. shower, and 2 walk-in closets. There is a first level guest bdrm with en-suite bath and 2 additional bdrms up with a J&J bath, huge GR and media. Self clean heated and chilled pool with large side yard make this home an entertainers dream!
Location
State TX
County Denton
Community Club House, Community Pool, Greenbelt, Jogging Path/Bike Path, Park, Playground, Sidewalks
Direction From DNT, West on Stonebrook, South on Lone Star Ranch Pkwy, West on Roping Rd., South on Echols, North on Barefoot, West on Spurlock, home on right
Rooms
Dining Room 1
Interior
Interior Features Cable TV Available, Double Vanity, Eat-in Kitchen, Flat Screen Wiring, High Speed Internet Available, Kitchen Island, Open Floorplan, Pantry, Sound System Wiring, Walk-In Closet(s)
Heating Central, Fireplace(s), Natural Gas
Cooling Ceiling Fan(s), Central Air, Electric
Flooring Carpet, Ceramic Tile, Hardwood
Fireplaces Number 1
Fireplaces Type Family Room, Gas
Appliance Dishwasher, Disposal, Electric Oven, Gas Cooktop, Microwave, Convection Oven, Plumbed For Gas in Kitchen, Tankless Water Heater
Heat Source Central, Fireplace(s), Natural Gas
Laundry Electric Dryer Hookup, Utility Room, Full Size W/D Area, Washer Hookup
Exterior
Exterior Feature Courtyard, Covered Patio/Porch, Rain Gutters
Garage Spaces 5.0
Fence Wood
Pool Gunite, Heated, In Ground, Outdoor Pool, Pool/Spa Combo, Water Feature
Community Features Club House, Community Pool, Greenbelt, Jogging Path/Bike Path, Park, Playground, Sidewalks
Utilities Available Cable Available, City Sewer, City Water, Concrete, Curbs, Sidewalk
Roof Type Composition
Garage Yes
Private Pool 1
Building
Lot Description Interior Lot, Landscaped, Lrg. Backyard Grass, Sprinkler System, Subdivision
Story Two
Foundation Slab
Structure Type Brick
Schools
School District Frisco Isd
Others
Ownership of record
Acceptable Financing Cash, Conventional, VA Loan
Listing Terms Cash, Conventional, VA Loan
Financing Conventional
Read Less Info
Want to know what your home might be worth? Contact us for a FREE valuation!

Our team is ready to help you sell your home for the highest possible price ASAP

©2025 North Texas Real Estate Information Systems.
Bought with Jordan Fletcher • JPAR - Frisco






