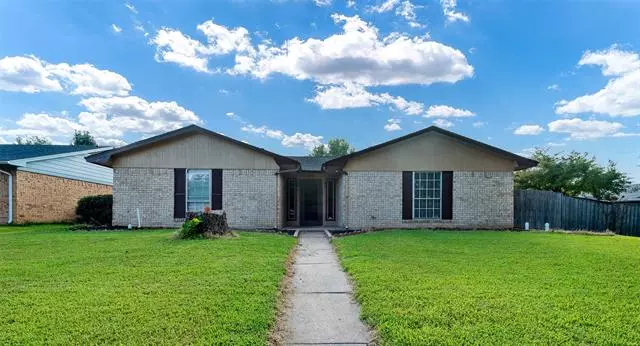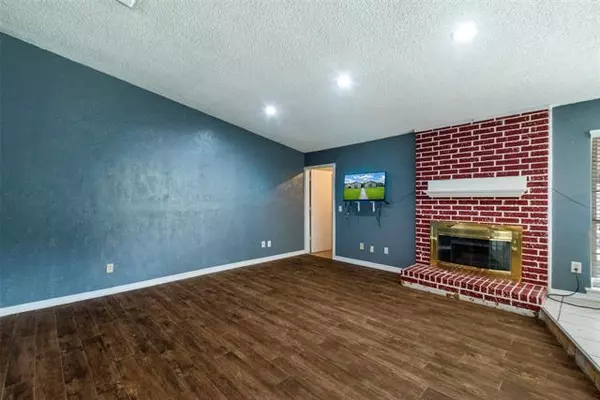$300,000
For more information regarding the value of a property, please contact us for a free consultation.
4 Beds
3 Baths
2,135 SqFt
SOLD DATE : 11/22/2021
Key Details
Property Type Single Family Home
Sub Type Single Family Residence
Listing Status Sold
Purchase Type For Sale
Square Footage 2,135 sqft
Price per Sqft $140
Subdivision Royal Oaks
MLS Listing ID 14684069
Sold Date 11/22/21
Style Traditional
Bedrooms 4
Full Baths 3
HOA Y/N None
Total Fin. Sqft 2135
Year Built 1975
Annual Tax Amount $4,769
Lot Size 8,276 Sqft
Acres 0.19
Lot Dimensions TBV
Property Description
Great starter home in Royal Oaks conveniently located near walking trails and green space! Current owner has updated and lightly refreshed areas of this home. The garage has been converted to provide an additional bedroom, living area and full bath, perfect for generational living. Additional updates include blinds, some fans, laminate flooring, LED lights in Living Room and some crown molding. An 8 foot by 10 foot storage building in back yard provides plenty of room for storage and lawn equipment. The oversized covered patio and spacious yard provides plenty of room for play or pets. This home has good bones and is ready for new owner to add finishing touches and design to make it their own!
Location
State TX
County Collin
Direction From Central Expressway, Take Exit for E Park and go East on Park. Turn Left on Jupiter Rd. Turn R on Royal Oaks Drive. Quick Left onto Oak Grove Drive. Turn Right onto Duchess and the home will be on your right.
Rooms
Dining Room 1
Interior
Interior Features Cable TV Available
Heating Central, Natural Gas
Cooling Ceiling Fan(s), Central Air, Electric, Window Unit(s)
Flooring Ceramic Tile, Laminate
Fireplaces Number 1
Fireplaces Type Decorative, Gas Logs
Appliance Dishwasher, Disposal, Electric Range, Microwave, Gas Water Heater
Heat Source Central, Natural Gas
Exterior
Exterior Feature Covered Patio/Porch, Rain Gutters, Storage
Fence Wood
Utilities Available Alley, All Weather Road, City Sewer, City Water, Curbs, Sidewalk
Roof Type Composition
Garage No
Building
Lot Description Lrg. Backyard Grass, Subdivision
Story One
Foundation Slab
Structure Type Brick,Siding,Wood
Schools
Elementary Schools Memorial
Middle Schools Bowman
High Schools Plano East
School District Plano Isd
Others
Ownership Carrillo
Acceptable Financing Cash, Conventional
Listing Terms Cash, Conventional
Financing Conventional
Read Less Info
Want to know what your home might be worth? Contact us for a FREE valuation!

Our team is ready to help you sell your home for the highest possible price ASAP

©2025 North Texas Real Estate Information Systems.
Bought with Harrison Sharp • All City Real Estate, Ltd. Co.






