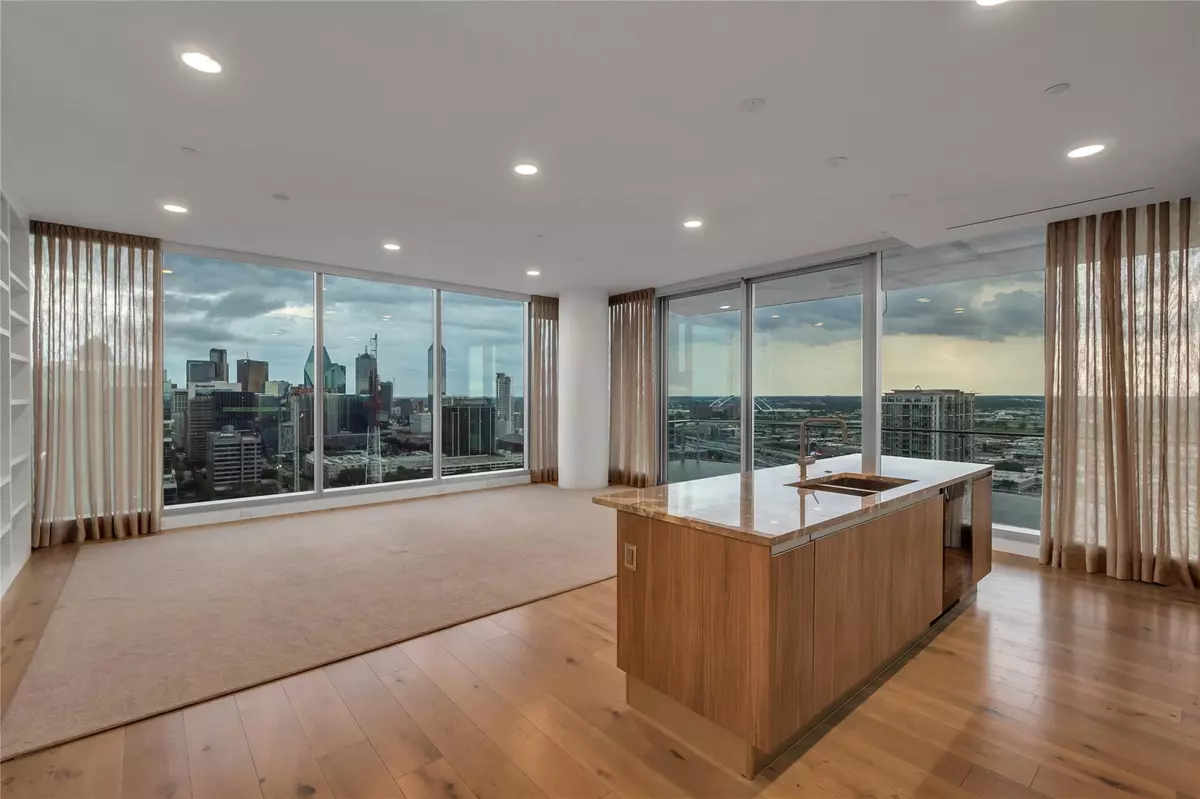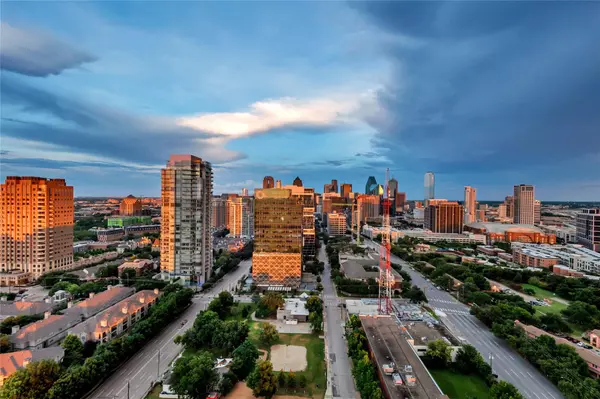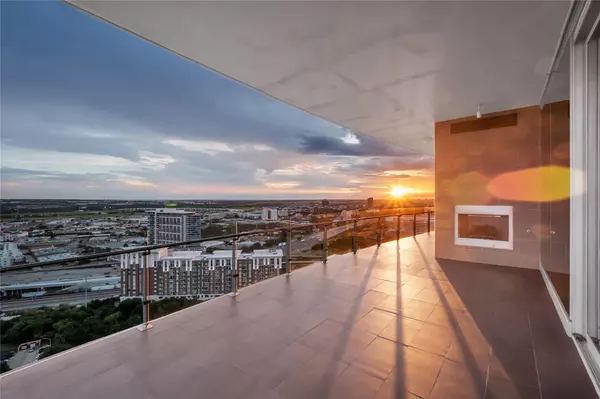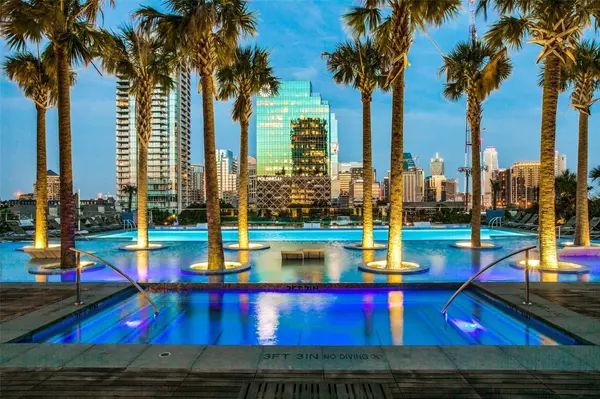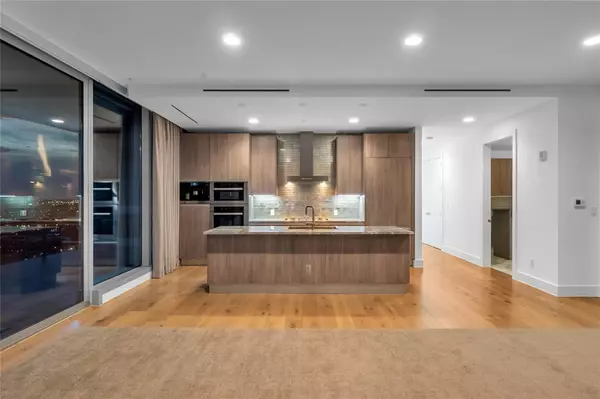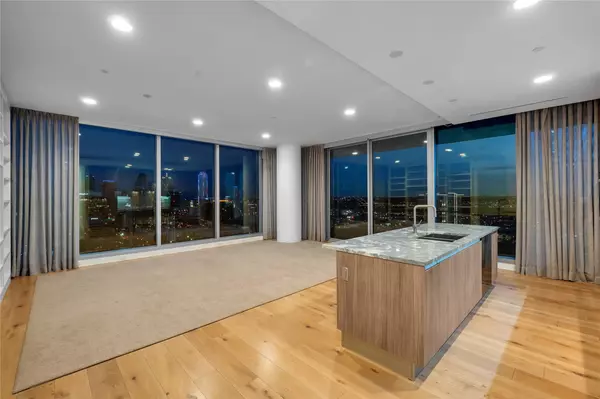$1,899,000
For more information regarding the value of a property, please contact us for a free consultation.
3 Beds
4 Baths
2,231 SqFt
SOLD DATE : 10/05/2021
Key Details
Property Type Condo
Sub Type Condominium
Listing Status Sold
Purchase Type For Sale
Square Footage 2,231 sqft
Price per Sqft $851
Subdivision Bleu Ciel G35
MLS Listing ID 14615471
Sold Date 10/05/21
Style Contemporary/Modern
Bedrooms 3
Full Baths 3
Half Baths 1
HOA Fees $1,815/mo
HOA Y/N Mandatory
Total Fin. Sqft 2231
Year Built 2018
Annual Tax Amount $48,461
Lot Size 1.870 Acres
Acres 1.87
Property Description
Modern luxury condo with unobstructed downtown views from the 25th floor of the highly coveted Bleu Ciel Hi-rise. Featuring an open floor plan with hardwoods throughout, custom California closets, floor to ceiling windows and a large 520 sq. ft. balcony providing spectacular 180 degree views of Downtown Dallas, Uptown and the Trinity River. The designer kitchen is a chefs dream come true featuring marble countertops, Miele SS appliances, and Porcelanosa Cabinetry. Live a life of luxury with amenities including a resort style pool, state of the art gym, a world class spa, as well as 24-7 valet and concierge to handle all of your needs. This unit includes a private 2 car garage and separate storage unit.
Location
State TX
County Dallas
Community Club House, Common Elevator, Community Pool, Electric Car Charging Station, Gated, Jogging Path/Bike Path, Sauna, Spa
Direction Tollway South. Turn Left onto Wolf Street. Left onto Harwood Street. Property on the Right.
Rooms
Dining Room 1
Interior
Interior Features Built-in Wine Cooler, Decorative Lighting, Elevator, Flat Screen Wiring, High Speed Internet Available, Sound System Wiring
Heating Central, Electric
Cooling Central Air, Electric
Flooring Marble, Wood
Fireplaces Number 1
Fireplaces Type Gas Logs, Gas Starter
Appliance Built-in Refrigerator, Built-in Coffee Maker, Dishwasher, Disposal, Electric Oven, Gas Cooktop, Microwave, Plumbed For Gas in Kitchen, Plumbed for Ice Maker, Refrigerator, Vented Exhaust Fan
Heat Source Central, Electric
Laundry Electric Dryer Hookup, Full Size W/D Area, Washer Hookup
Exterior
Exterior Feature Balcony, Covered Patio/Porch, Dog Run, Fire Pit
Garage Spaces 2.0
Pool Gunite, Infinity, In Ground, Lap, Sport, Separate Spa/Hot Tub, Pool Sweep, Water Feature
Community Features Club House, Common Elevator, Community Pool, Electric Car Charging Station, Gated, Jogging Path/Bike Path, Sauna, Spa
Utilities Available City Sewer, City Water, Community Mailbox, Concrete, Curbs
Roof Type Concrete
Garage Yes
Private Pool 1
Building
Story One
Foundation Pillar/Post/Pier
Structure Type Concrete,Metal Siding
Schools
Elementary Schools Houston
Middle Schools Rusk
High Schools North Dallas
School District Dallas Isd
Others
Ownership DCAD
Acceptable Financing Cash, Conventional
Listing Terms Cash, Conventional
Financing Conventional
Read Less Info
Want to know what your home might be worth? Contact us for a FREE valuation!

Our team is ready to help you sell your home for the highest possible price ASAP

©2025 North Texas Real Estate Information Systems.
Bought with Brad Freeman • Compass RE Texas, LLC.

