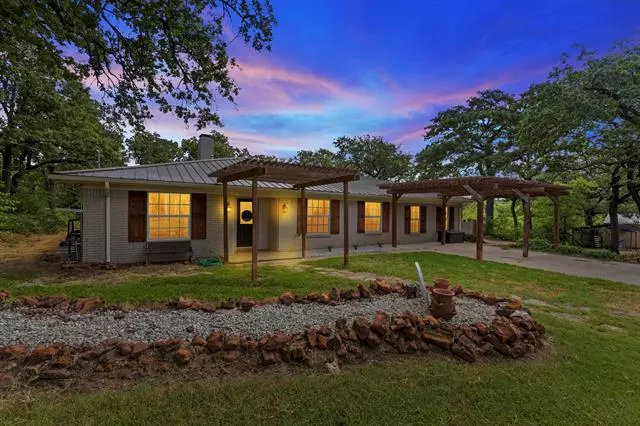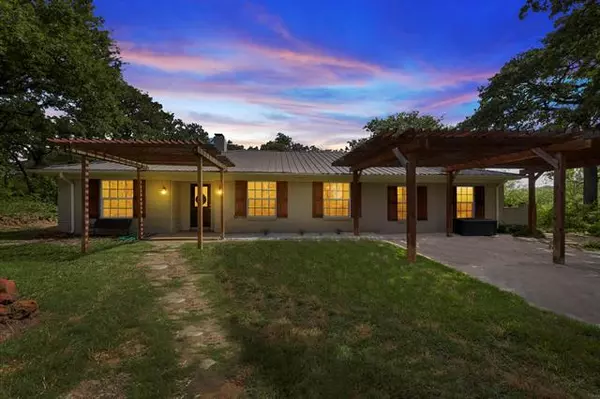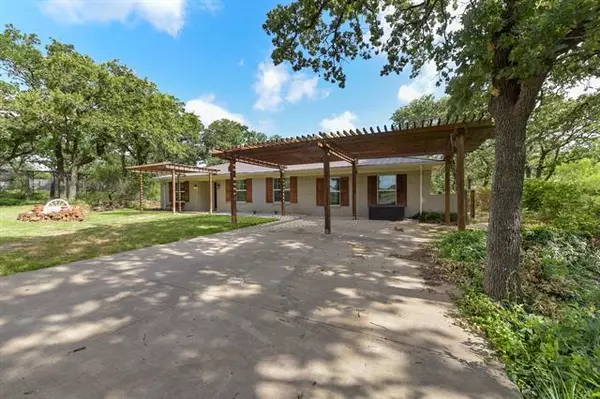$375,000
For more information regarding the value of a property, please contact us for a free consultation.
4 Beds
3 Baths
2,735 SqFt
SOLD DATE : 08/13/2021
Key Details
Property Type Single Family Home
Sub Type Single Family Residence
Listing Status Sold
Purchase Type For Sale
Square Footage 2,735 sqft
Price per Sqft $137
Subdivision Sundance
MLS Listing ID 14610730
Sold Date 08/13/21
Style Modern Farmhouse,Traditional
Bedrooms 4
Full Baths 2
Half Baths 1
HOA Y/N None
Total Fin. Sqft 2735
Year Built 1979
Annual Tax Amount $3,525
Lot Size 3.390 Acres
Acres 3.39
Property Description
3.39 ACRES just a mile from Chisholm Trail Parkway access!!! 4 Bedrooms, 2 half Baths! Think Pinterest meets Farmhouse. Coolest Treehouse ever, Trees & Open Pasture, Open Plan, Super close to the Splash Pad, City Park, Amenities galore! Oversized sliding barn door makes the layout adjustable for entertaining! Shaded back yard overlooking the pole barn & chicken coop. Storage building to the side & the adorable gazebo out front to enjoy the shade! Not overlooked by any neighbors, if its privacy AND Acreage you're looking for check this one out! Original Hardwood floors are being refinished with buyer choice on stain color! Total Re-pipe done within last 2yrs!! Metal Roof! *Multiple Offers* Deadline 7pm TUESDAY
Location
State TX
County Johnson
Direction On County Road 911 home is on Right with Sign in Yard (ORG Red White and Back Sign)
Rooms
Dining Room 1
Interior
Interior Features Cable TV Available, Decorative Lighting, Flat Screen Wiring, High Speed Internet Available
Heating Central, Natural Gas
Cooling Ceiling Fan(s), Central Air, Electric
Flooring Carpet, Ceramic Tile, Wood
Fireplaces Number 1
Fireplaces Type Stone, Wood Burning
Appliance Built-in Gas Range, Dishwasher, Disposal, Gas Range, Microwave, Plumbed for Ice Maker, Gas Water Heater
Heat Source Central, Natural Gas
Exterior
Garage Spaces 2.0
Carport Spaces 2
Fence Barbed Wire, Wire
Utilities Available Aerobic Septic, All Weather Road, Co-op Water, Individual Gas Meter, Outside City Limits
Roof Type Metal
Garage Yes
Building
Lot Description Acreage, Few Trees, Lrg. Backyard Grass, Many Trees, Pasture, Subdivision
Story One
Foundation Pillar/Post/Pier, Slab
Structure Type Brick
Schools
Elementary Schools Caddo Grove
Middle Schools Tom And Nita Nichols
High Schools Joshua
School District Joshua Isd
Others
Ownership Catron
Acceptable Financing Cash, Conventional, FHA, VA Loan
Listing Terms Cash, Conventional, FHA, VA Loan
Financing Conventional
Special Listing Condition Aerial Photo, Survey Available, Utility Easement
Read Less Info
Want to know what your home might be worth? Contact us for a FREE valuation!

Our team is ready to help you sell your home for the highest possible price ASAP

©2025 North Texas Real Estate Information Systems.
Bought with Christopher Alexander • Keller Williams North Country






