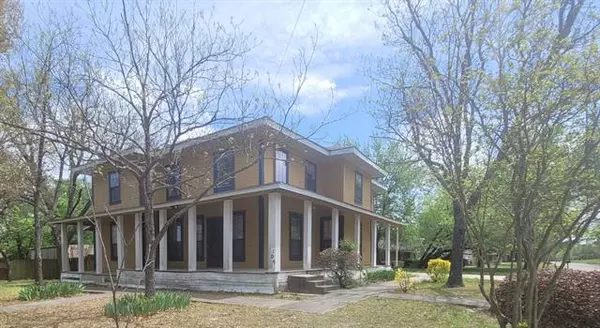$215,000
For more information regarding the value of a property, please contact us for a free consultation.
9 Beds
4 Baths
3,554 SqFt
SOLD DATE : 06/18/2021
Key Details
Property Type Single Family Home
Sub Type Single Family Residence
Listing Status Sold
Purchase Type For Sale
Square Footage 3,554 sqft
Price per Sqft $60
Subdivision Ashworth Add
MLS Listing ID 14553513
Sold Date 06/18/21
Style Craftsman
Bedrooms 9
Full Baths 4
HOA Y/N None
Total Fin. Sqft 3554
Year Built 1940
Annual Tax Amount $5,553
Lot Size 0.304 Acres
Acres 0.304
Property Description
Beautiful, large corner lot craftsman home with a wrap around covered porch on most of the house! Gorgeous hardwood floors and a lots of natural daylight. Nicely updated bathrooms. Kitchen has walk in pantry, kitchen island and granite counter tops. Recently updated plumbing, HVAC and some floors. New roof in 2020. Generous size rooms throughout and large landing on upper floor for play or entertainment area. 2 Sets of washer and dryers, one on each floor and 3 refrigerators. 3 water heaters. Big backyard with a large shed to store all your tools. This home is a must see with a great layout. Home warranty in place and prepaid until Sept. 2024. Buyer and Buyer's agent to verify all information.
Location
State TX
County Hunt
Community Park, Playground
Direction From Culver, take Pecan toward park. Property on the corner of Pecan and Aldridge.
Rooms
Dining Room 1
Interior
Interior Features Cable TV Available, High Speed Internet Available
Heating Central, Natural Gas
Cooling Ceiling Fan(s), Central Air, Electric
Flooring Carpet, Ceramic Tile, Laminate, Wood
Appliance Dishwasher, Gas Range, Refrigerator, Vented Exhaust Fan, Electric Water Heater, Gas Water Heater
Heat Source Central, Natural Gas
Exterior
Exterior Feature Covered Patio/Porch, Storage
Fence Wood
Community Features Park, Playground
Utilities Available City Sewer, City Water, Curbs
Roof Type Composition
Garage No
Building
Lot Description Corner Lot
Story Two
Foundation Pillar/Post/Pier
Structure Type Wood
Schools
Elementary Schools Commerce
Middle Schools Commerce
High Schools Commerce
School District Commerce Isd
Others
Restrictions None
Ownership See Tax
Acceptable Financing Cash, Conventional, FHA, VA Loan
Listing Terms Cash, Conventional, FHA, VA Loan
Financing FHA
Special Listing Condition Survey Available
Read Less Info
Want to know what your home might be worth? Contact us for a FREE valuation!

Our team is ready to help you sell your home for the highest possible price ASAP

©2025 North Texas Real Estate Information Systems.
Bought with Ashley Trevino • Alicia Trevino International






