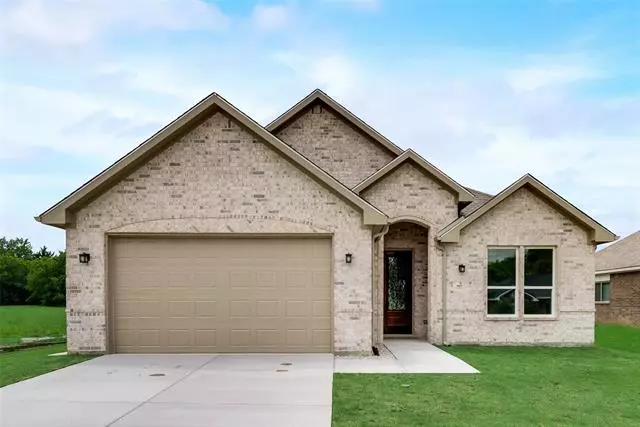$299,000
For more information regarding the value of a property, please contact us for a free consultation.
3 Beds
2 Baths
1,898 SqFt
SOLD DATE : 06/07/2021
Key Details
Property Type Single Family Home
Sub Type Single Family Residence
Listing Status Sold
Purchase Type For Sale
Square Footage 1,898 sqft
Price per Sqft $157
Subdivision Mulberry Street Estates
MLS Listing ID 14571330
Sold Date 06/07/21
Style Traditional
Bedrooms 3
Full Baths 2
HOA Y/N None
Total Fin. Sqft 1898
Year Built 2021
Annual Tax Amount $763
Lot Size 0.350 Acres
Acres 0.35
Property Description
Beautiful new construction home on a third of an acre! 3 bedrooms, 2 baths PLUS a study! Bright open floorplan with modern design touches & quality workmanship. Wood floors throughout living areas! Beautiful kitchen with white cabinets, granite counters, accent color on island, striking backsplash, & stainless steel appliances! Master suite features oversized shower with dual shower heads and 2 walk-in closets! 2 secondary bedrooms offer walk-in closets! Utility room with cabinets! Huge, deep yard perfect for playtime or entertaining! Easy access to I-45 and just 30 minutes outside of downtown Dallas!
Location
State TX
County Ellis
Direction From I45S, exit 251A to FM 1181. Turn right on 1181 ramp. Turn left on Creechville and right on S Mulberry. The home is on your left.
Rooms
Dining Room 1
Interior
Interior Features Cable TV Available, Decorative Lighting, High Speed Internet Available
Heating Central, Electric
Cooling Ceiling Fan(s), Central Air, Electric
Flooring Carpet, Ceramic Tile, Wood
Fireplaces Number 1
Fireplaces Type Decorative
Appliance Dishwasher, Disposal, Electric Range, Microwave, Plumbed for Ice Maker, Electric Water Heater
Heat Source Central, Electric
Exterior
Exterior Feature Rain Gutters
Garage Spaces 2.0
Utilities Available City Sewer, City Water
Roof Type Composition
Garage Yes
Building
Lot Description Interior Lot, Lrg. Backyard Grass, Subdivision
Story One
Foundation Slab
Structure Type Brick
Schools
Elementary Schools Travis
Middle Schools Ennis
High Schools Ennis
School District Ennis Isd
Others
Ownership see tax
Acceptable Financing Cash, Conventional, FHA, VA Loan
Listing Terms Cash, Conventional, FHA, VA Loan
Financing Conventional
Read Less Info
Want to know what your home might be worth? Contact us for a FREE valuation!

Our team is ready to help you sell your home for the highest possible price ASAP

©2025 North Texas Real Estate Information Systems.
Bought with Noahmi Parra • Jason Mitchell Real Estate

