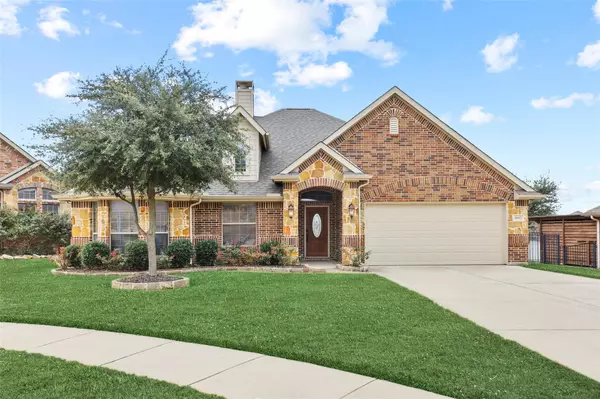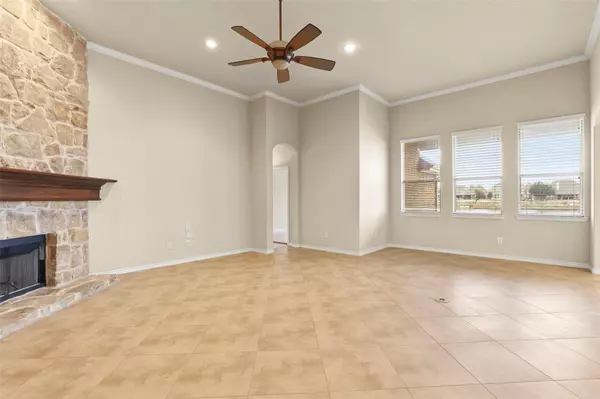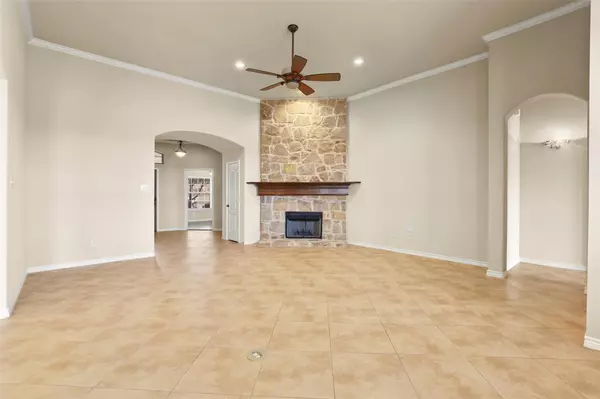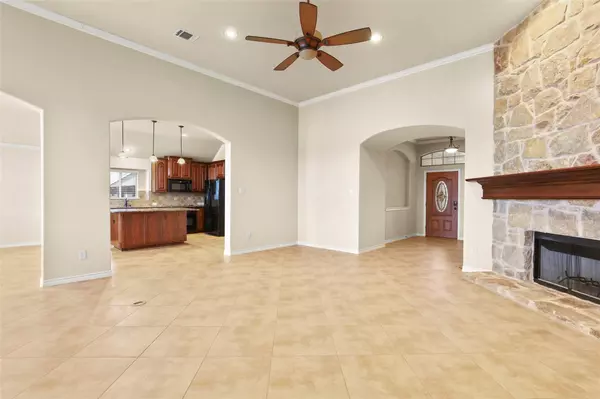$370,000
For more information regarding the value of a property, please contact us for a free consultation.
3 Beds
2 Baths
2,094 SqFt
SOLD DATE : 02/12/2021
Key Details
Property Type Single Family Home
Sub Type Single Family Residence
Listing Status Sold
Purchase Type For Sale
Square Footage 2,094 sqft
Price per Sqft $176
Subdivision Seventeen Lakes Add
MLS Listing ID 14498124
Sold Date 02/12/21
Style Traditional
Bedrooms 3
Full Baths 2
HOA Fees $60/ann
HOA Y/N Mandatory
Total Fin. Sqft 2094
Year Built 2007
Annual Tax Amount $8,822
Lot Size 9,147 Sqft
Acres 0.21
Property Description
WOW! This beautiful home is going to amaze you with its spectacular lake views! Along with having a beautiful lake to gaze at you will also enjoy the peace and quiet of this home being at the end of the cul de sac. This home has been maticulously cared for and it shows as soon as you walkthrough the front door. This home features 3 BD, 2BA with an office. 12ft Ceilings in the main living area and 10ft throught the rest of the home. Enjoy the lake view through your master bedroom bay windows! The master BA feat. a huge walk in closet and a Jacuzzi tub! Notice the beautiful stone fireplace in the main living area. New Roof and Gutters installed Oct-2020 along with exterior paint on trim and garage door.
Location
State TX
County Denton
Community Club House, Community Pool, Lake, Park, Playground
Direction From 820W, Exit Denton Hwy (377) and head north on 377 towards Roanoke. Take a left on Henrietta Creek Rd. Turn right onto Seveteen Lakes Add. Turn right onto Lakeside Hollow Street. House is on the right at end of Cul De Sac.
Rooms
Dining Room 1
Interior
Interior Features Cable TV Available, Decorative Lighting, Vaulted Ceiling(s)
Cooling Ceiling Fan(s), Central Air, Electric, Gas
Flooring Carpet, Ceramic Tile, Wood
Fireplaces Number 1
Fireplaces Type Stone, Wood Burning
Appliance Dishwasher, Disposal, Electric Cooktop, Electric Oven, Microwave, Plumbed for Ice Maker, Refrigerator
Exterior
Exterior Feature Covered Patio/Porch, Rain Gutters, Lighting
Garage Spaces 2.0
Fence Wrought Iron
Community Features Club House, Community Pool, Lake, Park, Playground
Utilities Available City Sewer, City Water, Curbs, Sidewalk
Waterfront Description Lake Front
Roof Type Composition
Garage Yes
Building
Lot Description Cul-De-Sac, Water/Lake View
Story One
Foundation Slab
Structure Type Brick,Rock/Stone,Siding
Schools
Elementary Schools Wayne A Cox
Middle Schools John M Tidwell
High Schools Byron Nelson
School District Northwest Isd
Others
Ownership Off Record
Financing Conventional
Read Less Info
Want to know what your home might be worth? Contact us for a FREE valuation!

Our team is ready to help you sell your home for the highest possible price ASAP

©2025 North Texas Real Estate Information Systems.
Bought with Eric Hacker • Compass RE Texas, LLC.






