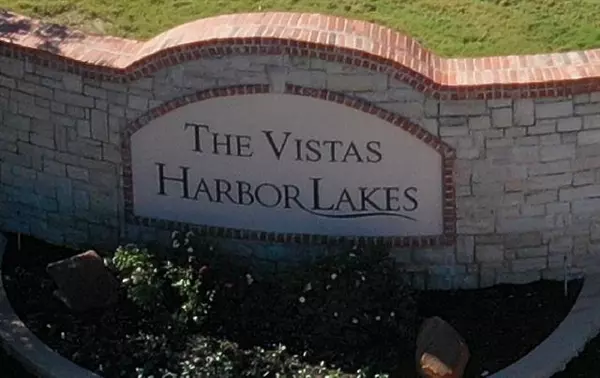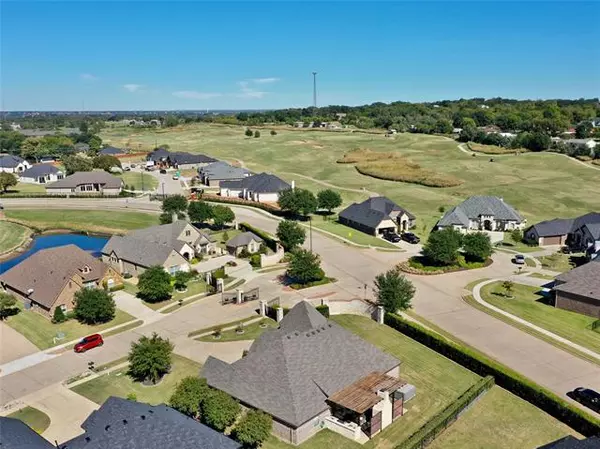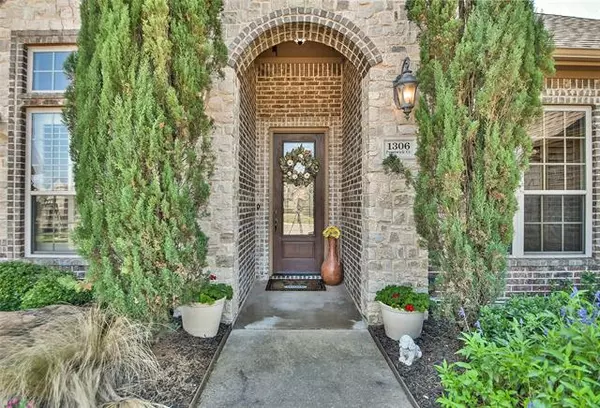$409,500
For more information regarding the value of a property, please contact us for a free consultation.
4 Beds
3 Baths
2,380 SqFt
SOLD DATE : 12/03/2020
Key Details
Property Type Single Family Home
Sub Type Single Family Residence
Listing Status Sold
Purchase Type For Sale
Square Footage 2,380 sqft
Price per Sqft $172
Subdivision Harbor Lakes Sec 6B
MLS Listing ID 14451161
Sold Date 12/03/20
Bedrooms 4
Full Baths 3
HOA Fees $91/ann
HOA Y/N Mandatory
Total Fin. Sqft 2380
Year Built 2011
Annual Tax Amount $6,411
Lot Size 0.354 Acres
Acres 0.354
Property Description
BACK ON THE MARKET!! This 4 bedroom, 3 bath home has lots to offer in the prestigious Harbor Lakes subdivision. There's a huge patio with a fireplace and outdoor kitchen to entertain all year round. The master bath has separate sinks, a make up area for her, a jacuzzi tub, and a nice big closet for both. Of course there are plenty of bedrooms for family or friends who come to visit. Have you seen the garage? It's a man-cave special at almost 1000 SF, and it has stairs leading up to a fully decked attic. No more pull down ladders! NOTE : The tool & storage cabinets DO NOT stay!! You have got to see this one of kind home! Oh, almost forgot...just replaced the roof in September!Seller is a licensed RE agent.
Location
State TX
County Hood
Direction From Hwy 377 turn on Harbor Lakes Drive. Follow Harbor Lakes drive thru the round-a-bout until you come to the the entrance of the Vistas of Harbor Lakes on your left. When you turn into the gated entrance, the house will be the first house on your left. 1306 Prestwick Ct.
Rooms
Dining Room 1
Interior
Interior Features High Speed Internet Available, Sound System Wiring
Heating Central, Electric, Heat Pump
Cooling Ceiling Fan(s), Central Air, Gas, Heat Pump
Flooring Carpet, Ceramic Tile
Fireplaces Number 1
Fireplaces Type Gas Logs, Insert
Equipment Satellite Dish
Appliance Gas Range, Microwave, Plumbed for Ice Maker, Gas Water Heater
Heat Source Central, Electric, Heat Pump
Laundry Electric Dryer Hookup, Full Size W/D Area, Washer Hookup
Exterior
Exterior Feature Covered Patio/Porch, Rain Gutters
Garage Spaces 3.0
Fence Partial
Utilities Available City Sewer, City Water, Concrete, Individual Gas Meter, Individual Water Meter, Private Road, Sidewalk
Roof Type Composition
Garage Yes
Building
Lot Description Corner Lot, Sprinkler System, Subdivision
Story One
Foundation Slab
Structure Type Brick
Schools
Elementary Schools Emma Roberson
Middle Schools Acton
High Schools Granbury
School District Granbury Isd
Others
Restrictions Deed
Ownership Of Record
Acceptable Financing Cash, Conventional, FHA, USDA Loan, VA Loan
Listing Terms Cash, Conventional, FHA, USDA Loan, VA Loan
Financing Conventional
Special Listing Condition Owner/ Agent
Read Less Info
Want to know what your home might be worth? Contact us for a FREE valuation!

Our team is ready to help you sell your home for the highest possible price ASAP

©2025 North Texas Real Estate Information Systems.
Bought with Laura Life • Winston Properties, LLC






