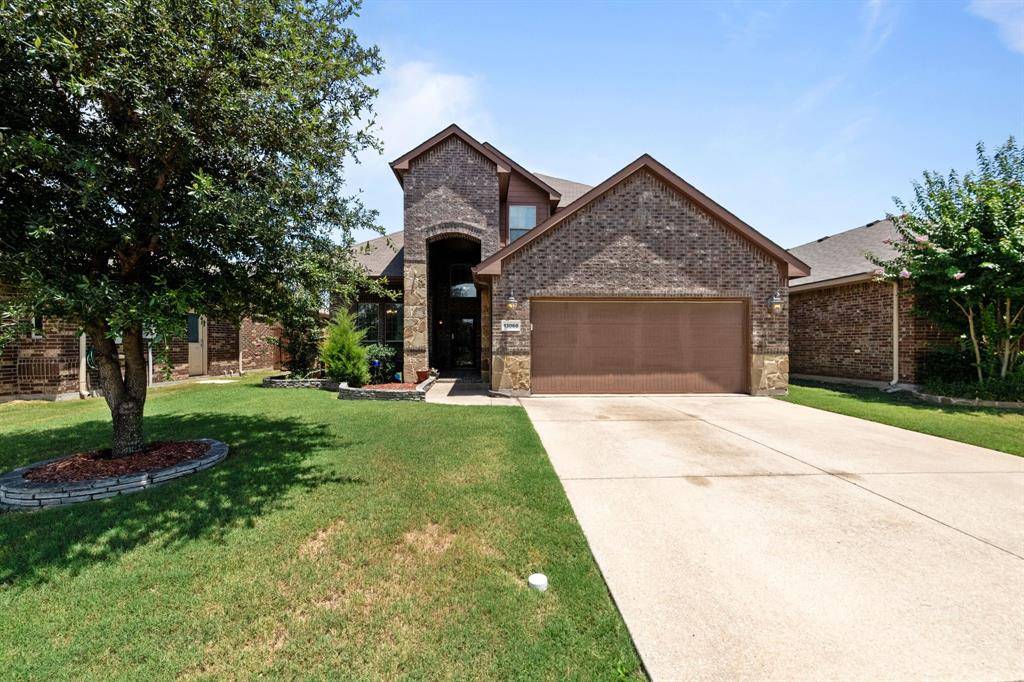13060 Monte Alto Street Fort Worth, TX 76244
4 Beds
3 Baths
2,420 SqFt
UPDATED:
Key Details
Property Type Single Family Home
Sub Type Single Family Residence
Listing Status Active
Purchase Type For Sale
Square Footage 2,420 sqft
Price per Sqft $181
Subdivision Rolling Meadows East
MLS Listing ID 21001580
Bedrooms 4
Full Baths 2
Half Baths 1
HOA Fees $500/ann
HOA Y/N Mandatory
Year Built 2013
Annual Tax Amount $9,045
Lot Size 6,490 Sqft
Acres 0.149
Property Sub-Type Single Family Residence
Property Description
Location
State TX
County Tarrant
Community Community Pool, Curbs
Direction On 377 Keller Haslet Rd, in about 0.5 miles, turn right onto Palancar Dr. In 500 ft, turn right onto Monte Alto st. Continue for 0.1 miles. Destination is on the right.
Rooms
Dining Room 2
Interior
Interior Features Cable TV Available, Eat-in Kitchen, High Speed Internet Available, Natural Woodwork, Pantry, Tile Counters, Walk-In Closet(s)
Heating Central, Electric, Fireplace(s)
Cooling Ceiling Fan(s), Central Air, Electric
Flooring Carpet, Ceramic Tile, Hardwood, Tile
Fireplaces Number 1
Fireplaces Type Brick, Living Room
Appliance Dishwasher, Disposal, Microwave
Heat Source Central, Electric, Fireplace(s)
Laundry Electric Dryer Hookup, Utility Room, Washer Hookup
Exterior
Garage Spaces 2.0
Carport Spaces 5
Fence Wood
Community Features Community Pool, Curbs
Utilities Available City Sewer, City Water, Septic, Sewer Available, Sidewalk
Roof Type Composition
Total Parking Spaces 2
Garage Yes
Building
Story Two
Foundation Slab
Level or Stories Two
Structure Type Brick
Schools
Elementary Schools Ridgeview
Middle Schools Trinity Springs
High Schools Timber Creek
School District Keller Isd
Others
Ownership See Tax Records
Acceptable Financing Cash, Conventional, FHA, VA Loan
Listing Terms Cash, Conventional, FHA, VA Loan
Special Listing Condition Owner/ Agent, Survey Available, Verify Tax Exemptions
Virtual Tour https://www.propertypanorama.com/instaview/ntreis/21001580






