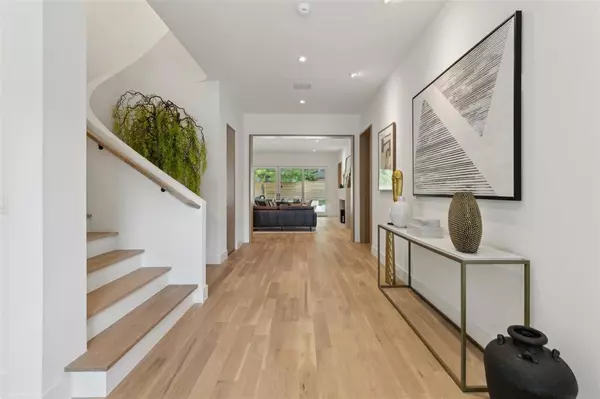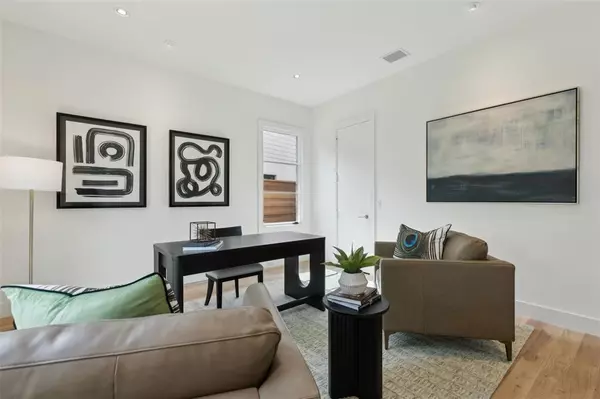7114 Pasadena Avenue Dallas, TX 75214
5 Beds
7 Baths
5,321 SqFt
OPEN HOUSE
Sun Jul 27, 2:00pm - 4:00pm
UPDATED:
Key Details
Property Type Single Family Home
Sub Type Single Family Residence
Listing Status Active
Purchase Type For Sale
Square Footage 5,321 sqft
Price per Sqft $535
Subdivision Lakeshore Hills Rev
MLS Listing ID 20890103
Bedrooms 5
Full Baths 5
Half Baths 2
HOA Y/N None
Year Built 2025
Lot Size 0.290 Acres
Acres 0.29
Lot Dimensions 12610
Property Sub-Type Single Family Residence
Property Description
Step outside to your private oasis—an entertainer's dream with a pool, grassy lawn, built-in grill, outdoor fireplace, heaters, and retractable phantom screens for year-round enjoyment. Additional features include a three-car garage, hardwood floors throughout, and an unbeatable location within walking distance of White Rock Lake, the YMCA, and Tokalon Park.
Location
State TX
County Dallas
Direction From Gaston Ave., turn N on W Shore Dr. Turn right on Pasadena Ave. The home will be on the right.
Rooms
Dining Room 1
Interior
Interior Features Built-in Features, Built-in Wine Cooler, Decorative Lighting, Double Vanity, High Speed Internet Available, Kitchen Island, Open Floorplan, Pantry, Vaulted Ceiling(s), Walk-In Closet(s)
Heating Central, Fireplace(s), Natural Gas
Cooling Ceiling Fan(s), Central Air, Electric
Flooring Tile, Wood
Fireplaces Number 2
Fireplaces Type Gas, Living Room, Outside
Appliance Built-in Gas Range, Built-in Refrigerator, Dishwasher, Disposal, Gas Range, Microwave, Double Oven, Plumbed For Gas in Kitchen, Refrigerator, Vented Exhaust Fan
Heat Source Central, Fireplace(s), Natural Gas
Laundry Electric Dryer Hookup, Utility Room, Full Size W/D Area, Washer Hookup
Exterior
Garage Spaces 3.0
Fence Wood
Pool In Ground, Water Feature
Utilities Available Cable Available, City Sewer, City Water, Electricity Available, Electricity Connected, Individual Gas Meter, Individual Water Meter, Natural Gas Available
Roof Type Metal
Total Parking Spaces 3
Garage Yes
Private Pool 1
Building
Lot Description Interior Lot, Irregular Lot, Sprinkler System
Story Two
Foundation Combination, Pillar/Post/Pier, Slab
Level or Stories Two
Schools
Elementary Schools Lakewood
Middle Schools Long
High Schools Woodrow Wilson
School District Dallas Isd
Others
Ownership See Agent
Virtual Tour https://www.propertypanorama.com/instaview/ntreis/20890103






