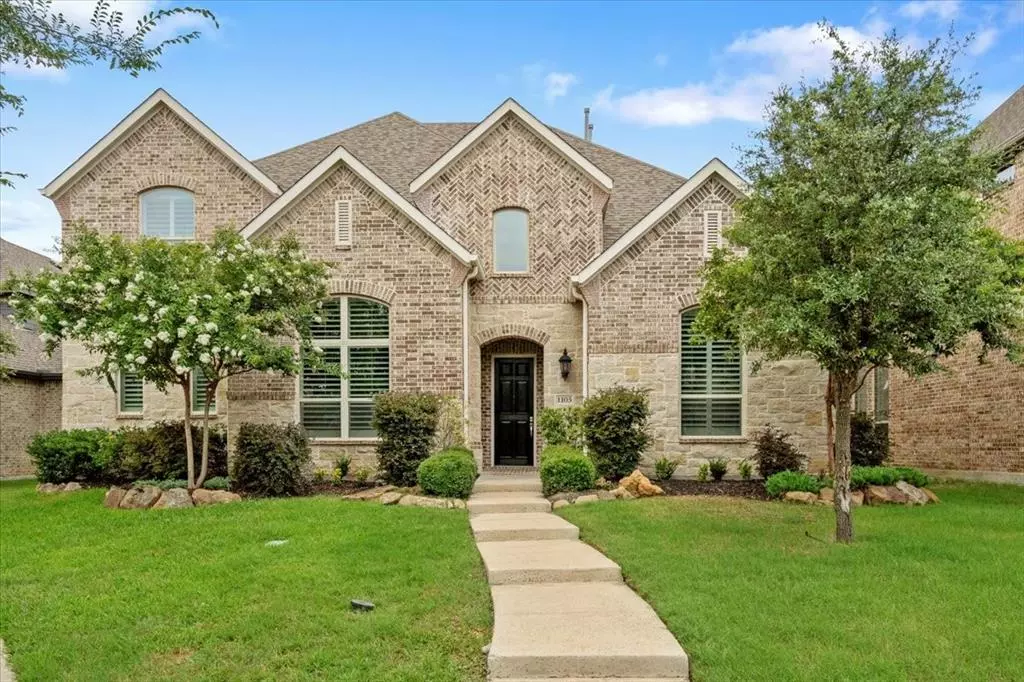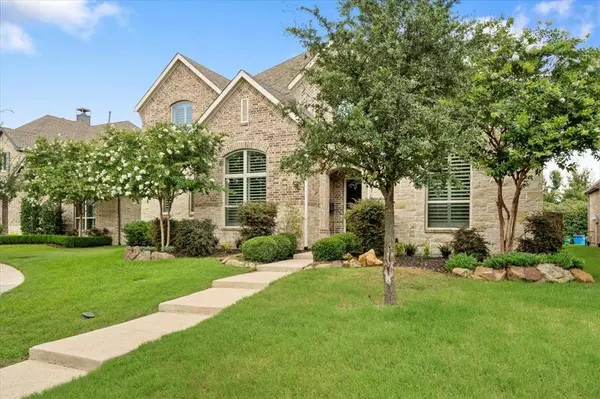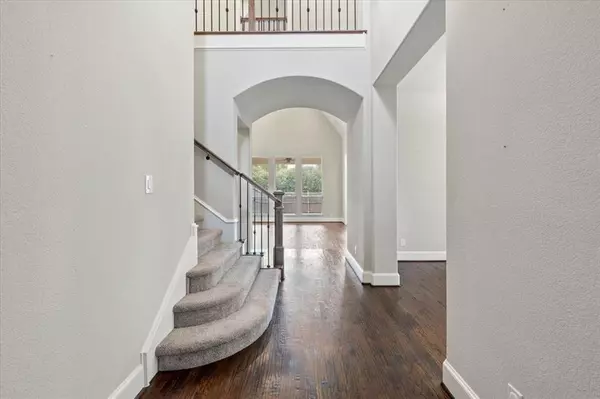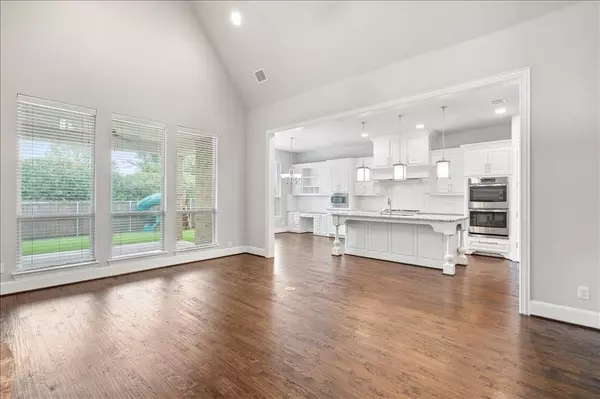4 Beds
4 Baths
3,543 SqFt
4 Beds
4 Baths
3,543 SqFt
Key Details
Property Type Single Family Home
Sub Type Single Family Residence
Listing Status Active
Purchase Type For Rent
Square Footage 3,543 sqft
Subdivision Castle Hills Ph 7 Sec A
MLS Listing ID 20805044
Style Traditional
Bedrooms 4
Full Baths 3
Half Baths 1
PAD Fee $1
HOA Y/N Mandatory
Year Built 2015
Lot Size 7,318 Sqft
Acres 0.168
Property Description
Location
State TX
County Denton
Direction Head north onto State Hwy 121. Turn right onto N Josey Ln. Turn right onto Cheyenne Dr. Turn right onto Damsel Caitlyn Drive. House is on the right side.
Rooms
Dining Room 2
Interior
Interior Features Built-in Features, Cable TV Available, Chandelier, Decorative Lighting, Double Vanity, Eat-in Kitchen, Flat Screen Wiring, High Speed Internet Available, Kitchen Island, Open Floorplan, Pantry, Vaulted Ceiling(s), Walk-In Closet(s)
Heating Central, Natural Gas
Cooling Central Air, Zoned
Flooring Ceramic Tile, Wood
Fireplaces Number 1
Fireplaces Type Gas, Gas Starter
Equipment Home Theater
Appliance Disposal, Electric Oven
Heat Source Central, Natural Gas
Exterior
Exterior Feature Rain Gutters, Playground, Private Yard
Garage Spaces 3.0
Fence Wood
Utilities Available Alley, Cable Available, City Sewer, Curbs, Electricity Available, Individual Gas Meter, Sidewalk, Underground Utilities
Roof Type Composition
Total Parking Spaces 3
Garage Yes
Building
Story Two
Foundation Slab
Level or Stories Two
Structure Type Brick
Schools
Elementary Schools Castle Hills
Middle Schools Killian
High Schools Hebron
School District Lewisville Isd
Others
Pets Allowed Yes, Breed Restrictions, Cats OK, Number Limit
Restrictions No Smoking,No Waterbeds,Pet Restrictions
Ownership On File
Pets Allowed Yes, Breed Restrictions, Cats OK, Number Limit







