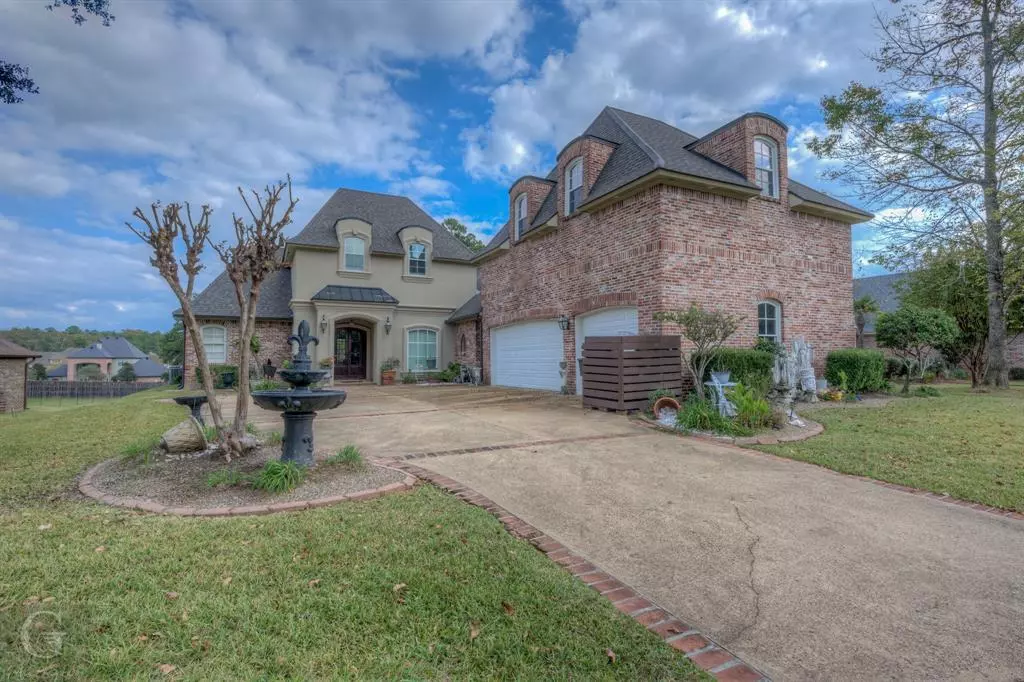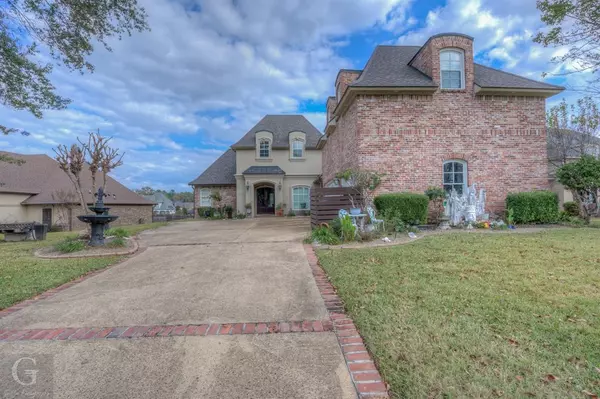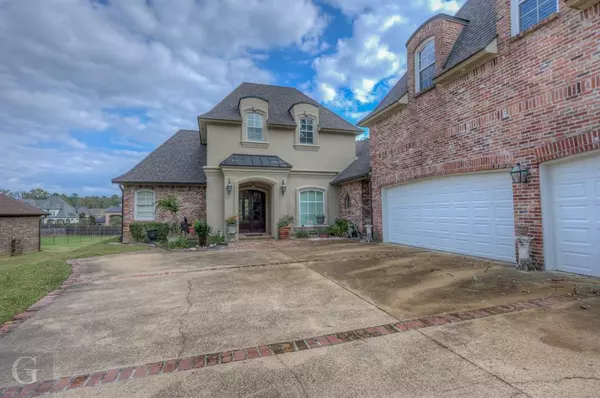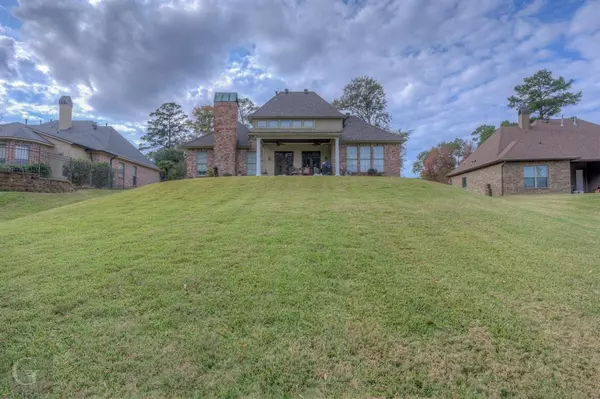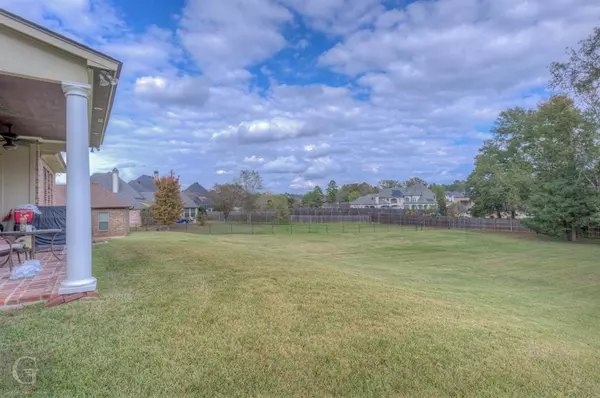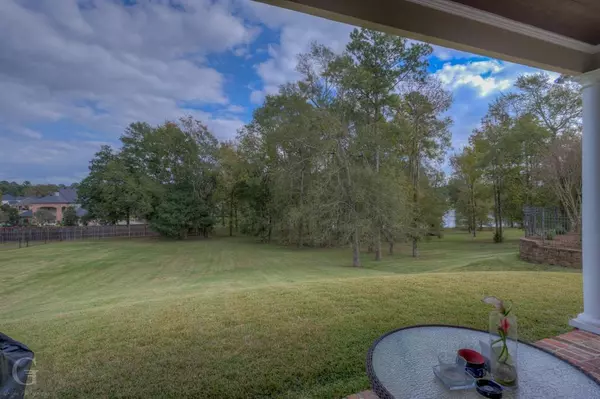5 Beds
4 Baths
4,084 SqFt
5 Beds
4 Baths
4,084 SqFt
Key Details
Property Type Single Family Home
Sub Type Single Family Residence
Listing Status Active
Purchase Type For Sale
Square Footage 4,084 sqft
Price per Sqft $165
Subdivision Lakeside On Long Lake
MLS Listing ID 20804377
Bedrooms 5
Full Baths 3
Half Baths 1
HOA Fees $850/ann
HOA Y/N Mandatory
Year Built 2004
Annual Tax Amount $7,868
Lot Size 0.617 Acres
Acres 0.617
Property Description
Location
State LA
County Caddo
Community Boat Ramp, Fishing, Gated, Guarded Entrance, Lake, Sidewalks
Direction Google Maps or Realist Map link in MLS.
Rooms
Dining Room 2
Interior
Interior Features Built-in Features, Cable TV Available, Chandelier, Decorative Lighting, Double Vanity, Dry Bar, Eat-in Kitchen, Granite Counters, High Speed Internet Available, Kitchen Island, Loft, Multiple Staircases, Open Floorplan, Pantry, Walk-In Closet(s)
Heating Central, Fireplace(s), Natural Gas
Cooling Ceiling Fan(s), Central Air, Electric
Flooring Carpet, Tile, Wood
Fireplaces Number 2
Fireplaces Type Gas Logs, Kitchen, Living Room
Appliance Dishwasher, Disposal, Gas Cooktop, Gas Water Heater, Microwave, Double Oven
Heat Source Central, Fireplace(s), Natural Gas
Laundry Electric Dryer Hookup, Utility Room, Full Size W/D Area, Washer Hookup
Exterior
Exterior Feature Covered Patio/Porch, Rain Gutters, Lighting
Garage Spaces 3.0
Fence None
Community Features Boat Ramp, Fishing, Gated, Guarded Entrance, Lake, Sidewalks
Utilities Available Cable Available, City Sewer, City Water, Curbs, Phone Available, Sidewalk, Underground Utilities
Roof Type Composition
Total Parking Spaces 3
Garage Yes
Building
Lot Description Few Trees, Interior Lot, Landscaped, Lrg. Backyard Grass, Sprinkler System, Subdivision, Water/Lake View
Story Two
Foundation Slab
Level or Stories Two
Structure Type Brick,Stucco
Schools
Elementary Schools Caddo Isd Schools
Middle Schools Caddo Isd Schools
High Schools Caddo Isd Schools
School District Caddo Psb
Others
Restrictions Architectural
Ownership Owner of Record
Special Listing Condition Aerial Photo


